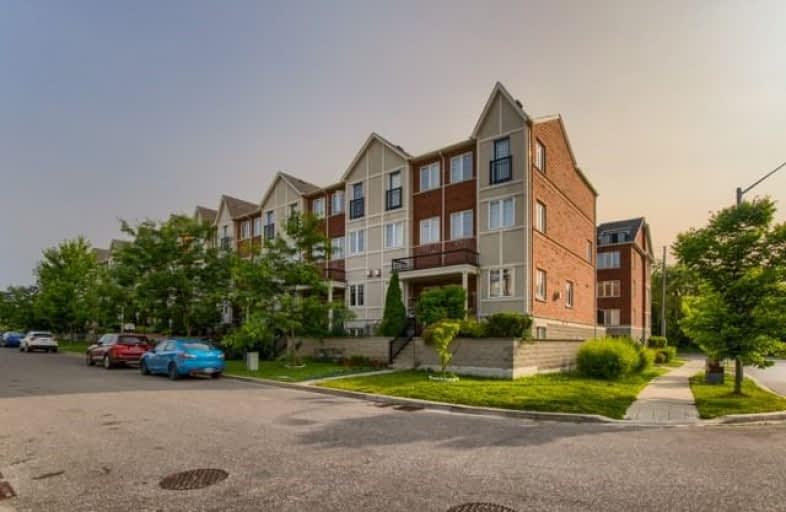
J G Workman Public School
Elementary: Public
0.86 km
St Joachim Catholic School
Elementary: Catholic
0.93 km
Warden Avenue Public School
Elementary: Public
0.55 km
Samuel Hearne Public School
Elementary: Public
1.23 km
Danforth Gardens Public School
Elementary: Public
0.64 km
Oakridge Junior Public School
Elementary: Public
1.12 km
Scarborough Centre for Alternative Studi
Secondary: Public
3.06 km
Notre Dame Catholic High School
Secondary: Catholic
2.95 km
Neil McNeil High School
Secondary: Catholic
2.91 km
Birchmount Park Collegiate Institute
Secondary: Public
1.64 km
Malvern Collegiate Institute
Secondary: Public
2.75 km
SATEC @ W A Porter Collegiate Institute
Secondary: Public
1.52 km
$
$899,000
- 4 bath
- 4 bed
- 1500 sqft
134 Cleanside Road, Toronto, Ontario • M1L 0J3 • Clairlea-Birchmount






