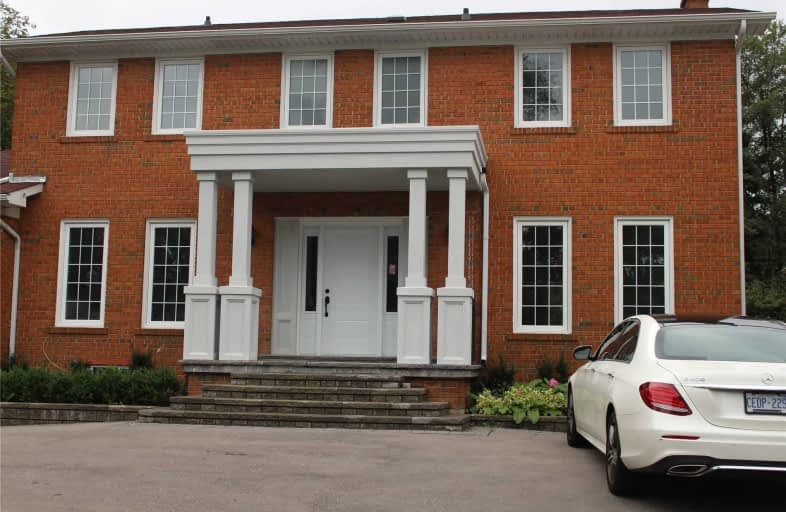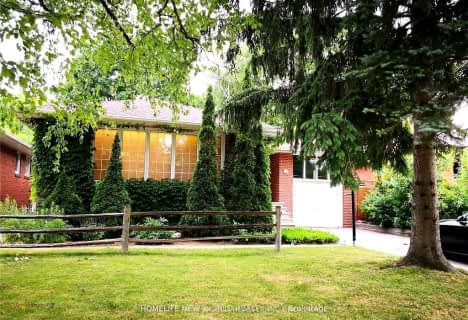
Avondale Alternative Elementary School
Elementary: Public
1.74 km
École élémentaire Étienne-Brûlé
Elementary: Public
1.42 km
Harrison Public School
Elementary: Public
1.37 km
Avondale Public School
Elementary: Public
1.74 km
St Andrew's Junior High School
Elementary: Public
0.55 km
Owen Public School
Elementary: Public
0.47 km
St Andrew's Junior High School
Secondary: Public
0.55 km
Windfields Junior High School
Secondary: Public
1.65 km
École secondaire Étienne-Brûlé
Secondary: Public
1.42 km
Cardinal Carter Academy for the Arts
Secondary: Catholic
2.58 km
Loretto Abbey Catholic Secondary School
Secondary: Catholic
2.04 km
York Mills Collegiate Institute
Secondary: Public
1.20 km







