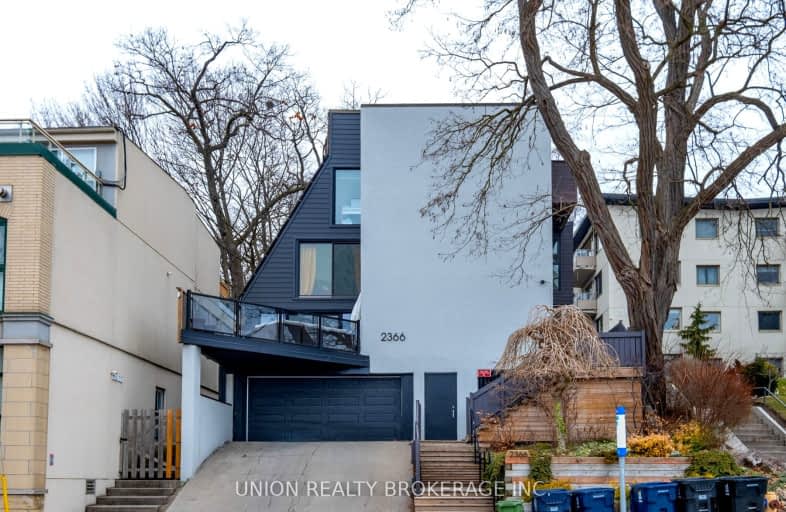Very Walkable
- Most errands can be accomplished on foot.
Good Transit
- Some errands can be accomplished by public transportation.
Bikeable
- Some errands can be accomplished on bike.

Blantyre Public School
Elementary: PublicSt Denis Catholic School
Elementary: CatholicCourcelette Public School
Elementary: PublicBalmy Beach Community School
Elementary: PublicSt John Catholic School
Elementary: CatholicAdam Beck Junior Public School
Elementary: PublicNotre Dame Catholic High School
Secondary: CatholicMonarch Park Collegiate Institute
Secondary: PublicNeil McNeil High School
Secondary: CatholicBirchmount Park Collegiate Institute
Secondary: PublicMalvern Collegiate Institute
Secondary: PublicSATEC @ W A Porter Collegiate Institute
Secondary: Public-
Corks & Platters
2220 A Queen Street E, Toronto, ON M4E 1E9 0.58km -
The Green Dragon
1032 Kingston Road, Toronto, ON M4E 1T5 0.81km -
Gabby's Kingston Road
980 Kingston Rd., Toronto, ON M4E 1S9 0.84km
-
The Haven Low-Carb Cafe
2256 Queen St E, Toronto, ON M4E 1G2 0.44km -
Bagels On Fire
2248 Queen Street E, Toronto, ON M4E 1G2 0.47km -
Remarkable Bean
2242 Queen Street E, Toronto, ON M4E 1G2 0.48km
-
Training Pad
2489 Queen Street E., Toronto, ON M4E 1H9 0.08km -
Thrive Fit
2461 Queen Street E, Toronto, ON M4E 1H8 0.18km -
MSC FItness
2480 Gerrard St E, Toronto, ON M1N 4C3 1.51km
-
Henley Gardens Pharmacy
1089 Kingston Road, Scarborough, ON M1N 4E4 0.75km -
Pharmasave
1021 Kingston Road, Toronto, ON M4E 1T5 0.78km -
Vitality Compounding Pharmacy
918 Kingston Road, Toronto, ON M4E 1S5 0.96km
-
ViVetha Bistro
2485 Queen Street E, Toronto, ON M4E 1H9 0.09km -
Amma Momo House
2326 Queen St E, Toronto, ON M4E 1G9 0.13km -
Tandoori Curry House
2306 Queen Street E, Toronto, ON M4E 1G8 0.21km
-
Beach Mall
1971 Queen Street E, Toronto, ON M4L 1H9 1.69km -
Shoppers World
3003 Danforth Avenue, East York, ON M4C 1M9 1.93km -
Gerrard Square
1000 Gerrard Street E, Toronto, ON M4M 3G6 4.7km
-
Valu-Mart
2266 Queen St E, Toronto, ON M4E 1G4 0.39km -
Courage Foods
976 Kingston Road, Toronto, ON M4E 1S9 0.86km -
Rowe Farms
2126 Queen Street E, Toronto, ON M4E 1E3 1.09km
-
LCBO - The Beach
1986 Queen Street E, Toronto, ON M4E 1E5 1.59km -
Beer & Liquor Delivery Service Toronto
Toronto, ON 2.19km -
LCBO - Queen and Coxwell
1654 Queen Street E, Queen and Coxwell, Toronto, ON M4L 1G3 2.83km
-
Petro-Canada
1121 Kingston Road, Scarborough, ON M1N 1N7 0.81km -
Johns Service Station
2520 Gerrard Street E, Scarborough, ON M1N 1W8 1.57km -
Shell
2498 Gerrard Street E, Toronto, ON M1N 1W8 1.56km
-
Fox Theatre
2236 Queen St E, Toronto, ON M4E 1G2 0.51km -
Alliance Cinemas The Beach
1651 Queen Street E, Toronto, ON M4L 1G5 2.79km -
Funspree
Toronto, ON M4M 3A7 4.43km
-
Toronto Public Library - Toronto
2161 Queen Street E, Toronto, ON M4L 1J1 1.46km -
Taylor Memorial
1440 Kingston Road, Scarborough, ON M1N 1R1 1.72km -
Dawes Road Library
416 Dawes Road, Toronto, ON M4B 2E8 3.28km
-
Michael Garron Hospital
825 Coxwell Avenue, East York, ON M4C 3E7 3.93km -
Providence Healthcare
3276 Saint Clair Avenue E, Toronto, ON M1L 1W1 4.15km -
Bridgepoint Health
1 Bridgepoint Drive, Toronto, ON M4M 2B5 6.03km
-
Woodbine Beach Park
1675 Lake Shore Blvd E (at Woodbine Ave), Toronto ON M4L 3W6 2.55km -
Dentonia Park
Avonlea Blvd, Toronto ON 2.37km -
Woodbine Park
Queen St (at Kingston Rd), Toronto ON M4L 1G7 2.81km
-
TD Bank Financial Group
16B Leslie St (at Lake Shore Blvd), Toronto ON M4M 3C1 4.16km -
TD Bank Financial Group
801 O'Connor Dr, East York ON M4B 2S7 4.31km -
ICICI Bank Canada
150 Ferrand Dr, Toronto ON M3C 3E5 6.62km
- 3 bath
- 3 bed
- 1200 sqft
35 Philpott Gardens, Toronto, Ontario • M4E 0A8 • East End-Danforth
- 3 bath
- 3 bed
- 1200 sqft
4 Carnahan Terrace, Toronto, Ontario • M4E 0B2 • East End-Danforth




