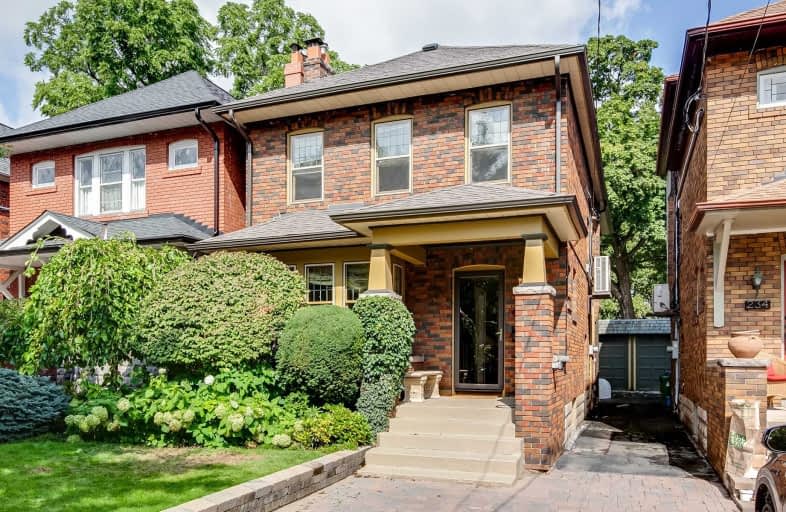
North Preparatory Junior Public School
Elementary: Public
1.52 km
Blessed Sacrament Catholic School
Elementary: Catholic
1.22 km
John Ross Robertson Junior Public School
Elementary: Public
0.34 km
John Wanless Junior Public School
Elementary: Public
1.16 km
Glenview Senior Public School
Elementary: Public
0.34 km
Allenby Junior Public School
Elementary: Public
1.00 km
Msgr Fraser College (Midtown Campus)
Secondary: Catholic
1.75 km
Forest Hill Collegiate Institute
Secondary: Public
1.83 km
Loretto Abbey Catholic Secondary School
Secondary: Catholic
2.51 km
Marshall McLuhan Catholic Secondary School
Secondary: Catholic
1.21 km
North Toronto Collegiate Institute
Secondary: Public
1.66 km
Lawrence Park Collegiate Institute
Secondary: Public
0.48 km
$
$3,500
- 1 bath
- 3 bed
- 1100 sqft
Main-567 Hillsdale Avenue East, Toronto, Ontario • M4S 1V1 • Mount Pleasant East














