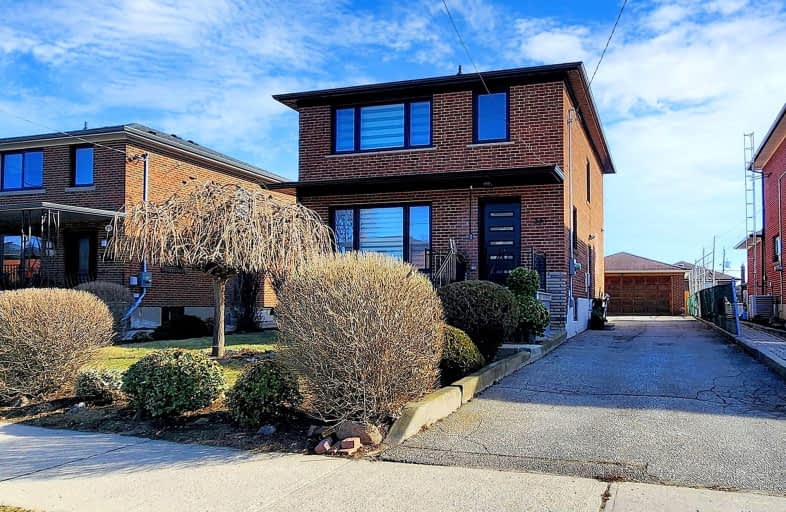Very Walkable
- Most errands can be accomplished on foot.
Excellent Transit
- Most errands can be accomplished by public transportation.
Very Bikeable
- Most errands can be accomplished on bike.

Fairbank Public School
Elementary: PublicSt Charles Catholic School
Elementary: CatholicSts Cosmas and Damian Catholic School
Elementary: CatholicRegina Mundi Catholic School
Elementary: CatholicGlen Park Public School
Elementary: PublicSt Thomas Aquinas Catholic School
Elementary: CatholicVaughan Road Academy
Secondary: PublicYorkdale Secondary School
Secondary: PublicOakwood Collegiate Institute
Secondary: PublicJohn Polanyi Collegiate Institute
Secondary: PublicForest Hill Collegiate Institute
Secondary: PublicDante Alighieri Academy
Secondary: Catholic-
Dell Park
40 Dell Park Ave, North York ON M6B 2T6 1.63km -
Laughlin park
Toronto ON 1.83km -
Humewood Park
Pinewood Ave (Humewood Grdns), Toronto ON 3.13km
-
RBC Royal Bank
2765 Dufferin St, North York ON M6B 3R6 0.49km -
TD Bank Financial Group
3140 Dufferin St (at Apex Rd.), Toronto ON M6A 2T1 1.27km -
BMO Bank of Montreal
2953 Bathurst St (Frontenac), Toronto ON M6B 3B2 1.83km
- 4 bath
- 3 bed
- 1500 sqft
Upper-14 Rotherham Avenue, Toronto, Ontario • M6M 1L8 • Keelesdale-Eglinton West
- 3 bath
- 5 bed
- 2000 sqft
Upper-459 Caledonia Road, Toronto, Ontario • M6E 4T9 • Caledonia-Fairbank
- 3 bath
- 3 bed
- 1500 sqft
31 Kirkland Boulevard, Toronto, Ontario • M6A 1E7 • Englemount-Lawrence
- 3 bath
- 4 bed
468 Castlefield Avenue North, Toronto, Ontario • M5N 1L5 • Lawrence Park South














