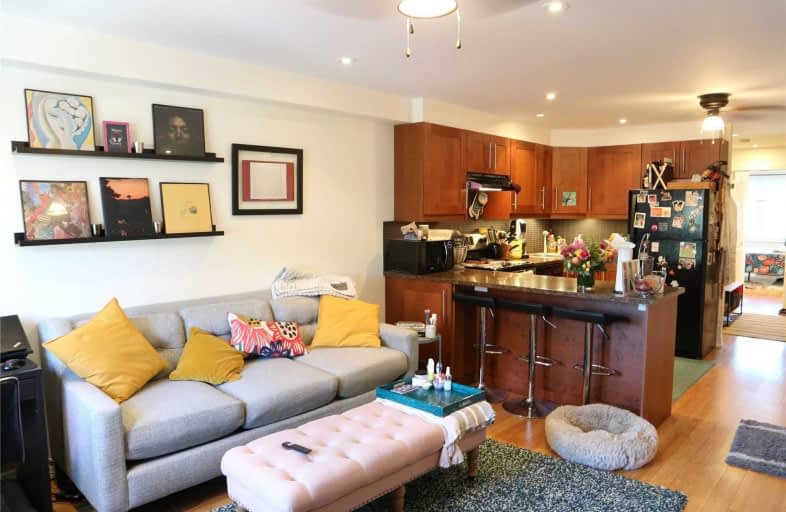Walker's Paradise
- Daily errands do not require a car.
92
/100
Excellent Transit
- Most errands can be accomplished by public transportation.
81
/100

James Culnan Catholic School
Elementary: Catholic
1.31 km
St Pius X Catholic School
Elementary: Catholic
0.26 km
St Cecilia Catholic School
Elementary: Catholic
1.38 km
Humbercrest Public School
Elementary: Public
1.38 km
Swansea Junior and Senior Junior and Senior Public School
Elementary: Public
0.81 km
Runnymede Junior and Senior Public School
Elementary: Public
0.80 km
The Student School
Secondary: Public
1.03 km
Ursula Franklin Academy
Secondary: Public
1.04 km
Runnymede Collegiate Institute
Secondary: Public
1.62 km
Western Technical & Commercial School
Secondary: Public
1.04 km
Humberside Collegiate Institute
Secondary: Public
1.49 km
Bishop Allen Academy Catholic Secondary School
Secondary: Catholic
2.54 km
-
Rennie Park
1 Rennie Ter, Toronto ON M6S 4Z9 0.75km -
Magwood Park
Toronto ON 1.55km -
High Park
1873 Bloor St W (at Parkside Dr), Toronto ON M6R 2Z3 1.35km
-
RBC Royal Bank
2329 Bloor St W (Windermere Ave), Toronto ON M6S 1P1 0.19km -
TD Bank Financial Group
125 the Queensway, Toronto ON M8Y 1H6 2.12km -
BMO Bank of Montreal
2471 St Clair Ave W (at Runnymede), Toronto ON M6N 4Z5 2.13km
$
$1,800
- 1 bath
- 1 bed
- 700 sqft
430 Symington Avenue, Toronto, Ontario • M6N 2W5 • Weston-Pellam Park














