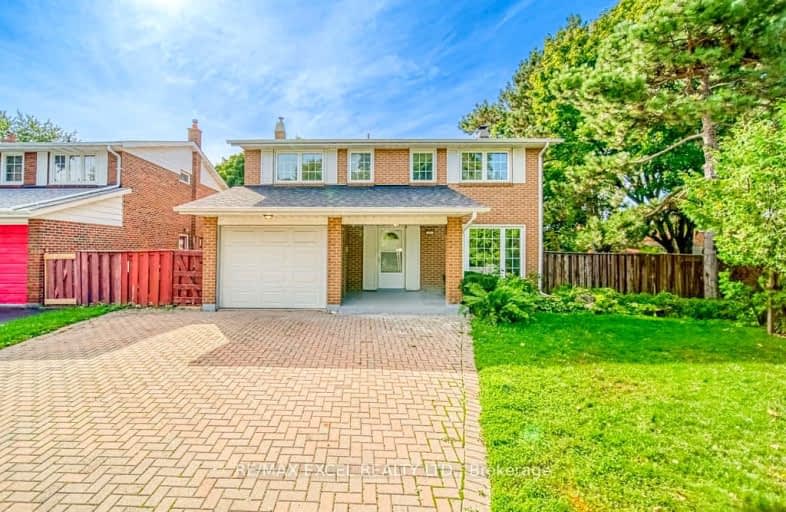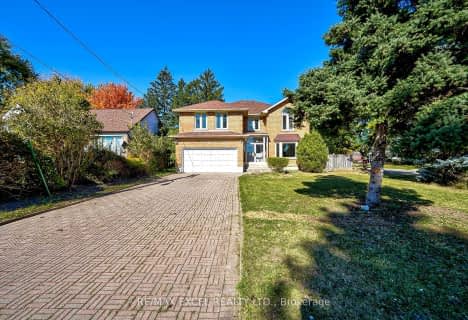Very Walkable
- Most errands can be accomplished on foot.
Good Transit
- Some errands can be accomplished by public transportation.
Somewhat Bikeable
- Most errands require a car.

St Gerald Catholic School
Elementary: CatholicBridlewood Junior Public School
Elementary: PublicNorth Bridlewood Junior Public School
Elementary: PublicVradenburg Junior Public School
Elementary: PublicFairglen Junior Public School
Elementary: PublicJ B Tyrrell Senior Public School
Elementary: PublicCaring and Safe Schools LC2
Secondary: PublicPleasant View Junior High School
Secondary: PublicParkview Alternative School
Secondary: PublicStephen Leacock Collegiate Institute
Secondary: PublicSir John A Macdonald Collegiate Institute
Secondary: PublicVictoria Park Collegiate Institute
Secondary: Public-
Highland Heights Park
30 Glendower Circt, Toronto ON 2.27km -
Sandover Park
Sandover Dr (at Clayland Dr.), Toronto ON 2.47km -
Godstone Park
71 Godstone Rd, Toronto ON M2J 3C8 2.61km
-
CIBC
2904 Sheppard Ave E (at Victoria Park), Toronto ON M1T 3J4 0.59km -
TD Bank Financial Group
2565 Warden Ave (at Bridletowne Cir.), Scarborough ON M1W 2H5 1.49km -
TD Bank
2135 Victoria Park Ave (at Ellesmere Avenue), Scarborough ON M1R 0G1 2.36km
- 4 bath
- 5 bed
- 3500 sqft
66 Dempster Street, Toronto, Ontario • M1T 2T5 • Tam O'Shanter-Sullivan
- 3 bath
- 5 bed
- 1500 sqft
266 Mcnicoll Avenue, Toronto, Ontario • M2H 2C7 • Hillcrest Village
- 5 bath
- 4 bed
- 3000 sqft
5 Jardin Hill Court, Toronto, Ontario • M2H 3R8 • Hillcrest Village
- 5 bath
- 4 bed
- 2000 sqft
16 Clayland Drive, Toronto, Ontario • M3A 2A4 • Parkwoods-Donalda
- 4 bath
- 4 bed
- 2000 sqft
25 Crosland Drive East, Toronto, Ontario • M1R 4M6 • Wexford-Maryvale
- 3 bath
- 4 bed
61 Kilchurn Castle Drive, Toronto, Ontario • M1T 2W3 • Tam O'Shanter-Sullivan














