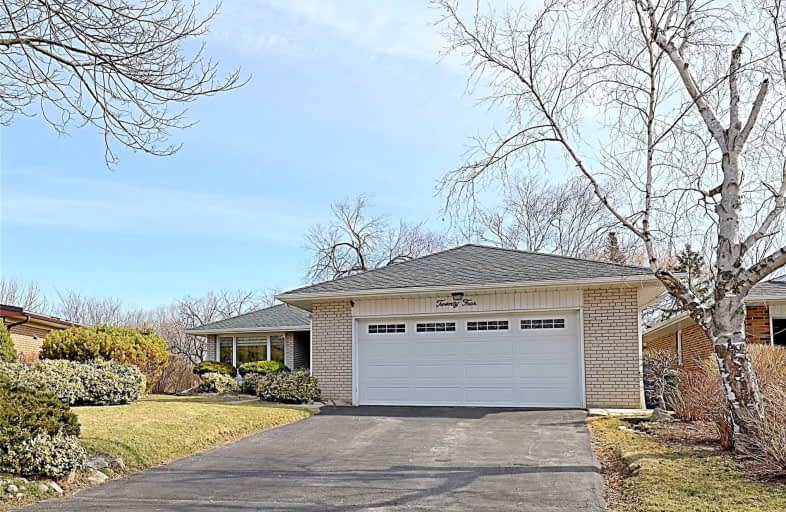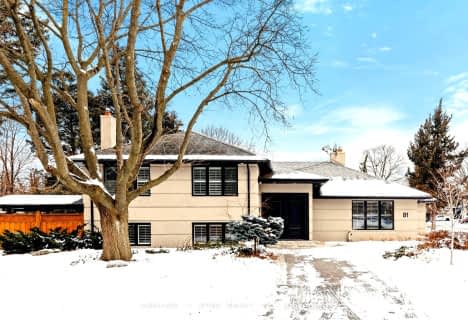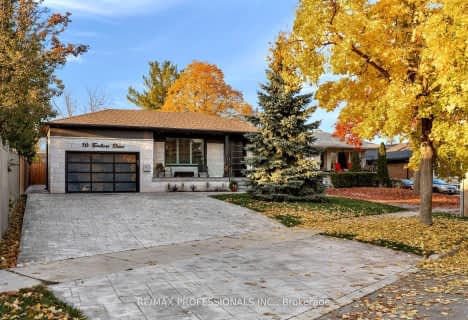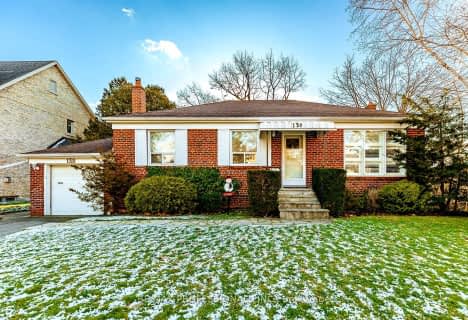
Wellesworth Junior School
Elementary: PublicBriarcrest Junior School
Elementary: PublicPrincess Margaret Junior School
Elementary: PublicNativity of Our Lord Catholic School
Elementary: CatholicJohn G Althouse Middle School
Elementary: PublicJosyf Cardinal Slipyj Catholic School
Elementary: CatholicCentral Etobicoke High School
Secondary: PublicKipling Collegiate Institute
Secondary: PublicBurnhamthorpe Collegiate Institute
Secondary: PublicSilverthorn Collegiate Institute
Secondary: PublicMartingrove Collegiate Institute
Secondary: PublicMichael Power/St Joseph High School
Secondary: Catholic- 4 bath
- 4 bed
22 Shortland Crescent, Toronto, Ontario • M9R 2T3 • Willowridge-Martingrove-Richview
- 5 bath
- 4 bed
75 Ashbourne Drive, Toronto, Ontario • M9B 4H4 • Islington-City Centre West
- 3 bath
- 3 bed
- 2500 sqft
81 Sir Williams Lane, Toronto, Ontario • M9A 1V2 • Princess-Rosethorn
- 4 bath
- 3 bed
16 Embers Drive, Toronto, Ontario • M9C 3E5 • Eringate-Centennial-West Deane
- 3 bath
- 4 bed
- 2000 sqft
11 Park Manor Drive, Toronto, Ontario • M9B 5C1 • Islington-City Centre West
- 5 bath
- 3 bed
- 2500 sqft
16 Tettenhall Road, Toronto, Ontario • M9A 2C3 • Princess-Rosethorn
- 3 bath
- 4 bed
- 2500 sqft
406 The Kingsway, Toronto, Ontario • M9A 3V9 • Princess-Rosethorn
- 4 bath
- 4 bed
- 3000 sqft
163 Martin Grove Road, Toronto, Ontario • M9B 4K8 • Islington-City Centre West
- 4 bath
- 4 bed
317 La Rose Avenue, Toronto, Ontario • M9P 1B8 • Willowridge-Martingrove-Richview














