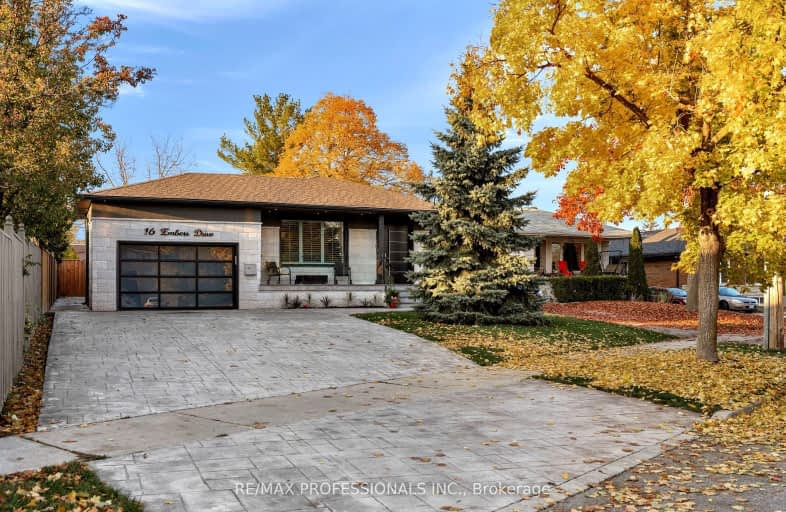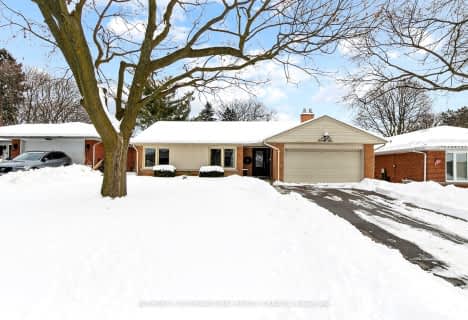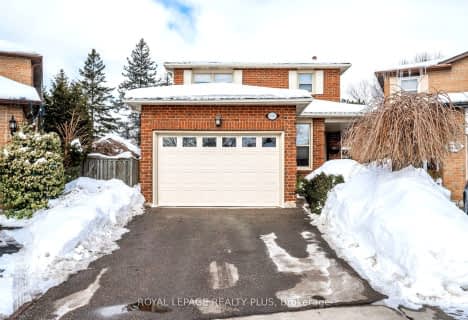
Very Walkable
- Most errands can be accomplished on foot.
Good Transit
- Some errands can be accomplished by public transportation.
Very Bikeable
- Most errands can be accomplished on bike.

Seneca School
Elementary: PublicWellesworth Junior School
Elementary: PublicMill Valley Junior School
Elementary: PublicBloordale Middle School
Elementary: PublicBroadacres Junior Public School
Elementary: PublicNativity of Our Lord Catholic School
Elementary: CatholicEtobicoke Year Round Alternative Centre
Secondary: PublicBurnhamthorpe Collegiate Institute
Secondary: PublicSilverthorn Collegiate Institute
Secondary: PublicMartingrove Collegiate Institute
Secondary: PublicGlenforest Secondary School
Secondary: PublicMichael Power/St Joseph High School
Secondary: Catholic-
The Markland Pub & Eatery
666 Burnhamthorpe Road, Toronto, ON M9C 2Z4 0.4km -
The Red Cardinal
555 Burnhamthorpe Road, Etobicoke, ON M9C 2Y3 0.82km -
State & Main Kitchen & Bar
396 The East Mall, Building C, Etobicoke, ON M9B 6L5 1.45km
-
Starbucks
666 Burnhamthorpe Road, Toronto, ON M9C 2Z4 0.49km -
Tim Hortons
555 Burnhamthorpe Rd, Etobicoke, ON M9C 2Y3 0.83km -
Old Mill Pastry & Deli
385 The West Mall, Etobicoke, ON M9C 1E7 1.09km
-
Kings Highway Crossfit
405 The West Mall, Toronto, ON M9C 5J1 0.86km -
GoodLife Fitness
380 The East Mall, Etobicoke, ON M9B 6L5 1.5km -
Fit4Less
302 The East Mall, Etobicoke, ON M9B 6C7 1.87km
-
Shoppers Drug Mart
666 Burnhamthorpe Road, Toronto, ON M9C 2Z4 0.46km -
Loblaws
380 The East Mall, Etobicoke, ON M9B 6L5 1.46km -
Shoppers Drug Mart
600 The East Mall, Unit 1, Toronto, ON M9B 4B1 1.52km
-
Popeyes Louisiana Kitchen
666 Burnhamthorpe Road, Unit 23, Toronto, ON M9C 2Z4 0.46km -
Pizza Hut
666 Burnhamthorpe Road, Etobicoke, ON M9C 2Z3 0.4km -
Joy Food
666 Burnhamthorpe Road, Unit 6, Toronto, ON M9C 2Z4 0.4km
-
Cloverdale Mall
250 The East Mall, Etobicoke, ON M9B 3Y8 2.41km -
Rockwood Mall
4141 Dixie Road, Mississauga, ON L4W 1V5 3.07km -
Dixie Park
1550 S Gateway Road, Mississauga, ON L4W 5J1 3.27km
-
Hasty Market
666 Burnhamthorpe Road, Etobicoke, ON M9C 2Z4 0.4km -
Chris' No Frills
460 Renforth Drive, Toronto, ON M9C 2N2 0.54km -
Loblaws
380 The East Mall, Etobicoke, ON M9B 6L5 1.46km
-
LCBO
662 Burnhamthorpe Road, Etobicoke, ON M9C 2Z4 0.41km -
The Beer Store
666 Burhhamthorpe Road, Toronto, ON M9C 2Z4 0.46km -
LCBO
Cloverdale Mall, 250 The East Mall, Toronto, ON M9B 3Y8 2.4km
-
Saturn Shell
677 Burnhamthorpe Road, Etobicoke, ON M9C 2Z5 0.33km -
Petro-Canada
5495 Eglinton Avenue W, Toronto, ON M9C 5K5 1.99km -
Mississauga Toyota
2215 Dundas Street E, Mississauga, ON L4X 2X2 2.27km
-
Stage West All Suite Hotel & Theatre Restaurant
5400 Dixie Road, Mississauga, ON L4W 4T4 4.32km -
Kingsway Theatre
3030 Bloor Street W, Toronto, ON M8X 1C4 5.3km -
Cineplex Cinemas Queensway and VIP
1025 The Queensway, Etobicoke, ON M8Z 6C7 5.75km
-
Toronto Public Library Eatonville
430 Burnhamthorpe Road, Toronto, ON M9B 2B1 1.53km -
Elmbrook Library
2 Elmbrook Crescent, Toronto, ON M9C 5B4 1.66km -
Burnhamthorpe Branch Library
1350 Burnhamthorpe Road E, Mississauga, ON L4Y 3V9 3.33km
-
Queensway Care Centre
150 Sherway Drive, Etobicoke, ON M9C 1A4 4.23km -
Trillium Health Centre - Toronto West Site
150 Sherway Drive, Toronto, ON M9C 1A4 4.23km -
Fusion Hair Therapy
33 City Centre Drive, Suite 680, Mississauga, ON L5B 2N5 7.53km
-
Tom Riley Park
3200 Bloor St W (at Islington Ave.), Etobicoke ON M8X 1E1 4.29km -
Douglas Park
30th St (Evans Avenue), Etobicoke ON 5.09km -
Spring Garden Park
66 Springbrook Gardens, Toronto ON 5.31km
- 2 bath
- 3 bed
- 1100 sqft
100 Antioch Drive, Toronto, Ontario • M9B 5V4 • Eringate-Centennial-West Deane
- 2 bath
- 3 bed
- 3000 sqft
82 Princess Margaret Boulevard, Toronto, Ontario • M9B 2Y9 • Princess-Rosethorn
- 3 bath
- 3 bed
34 West Wareside Road, Toronto, Ontario • M9C 3J1 • Eringate-Centennial-West Deane
- 5 bath
- 4 bed
- 3000 sqft
31 Shaver Avenue South, Toronto, Ontario • M9B 3T2 • Islington-City Centre West




















