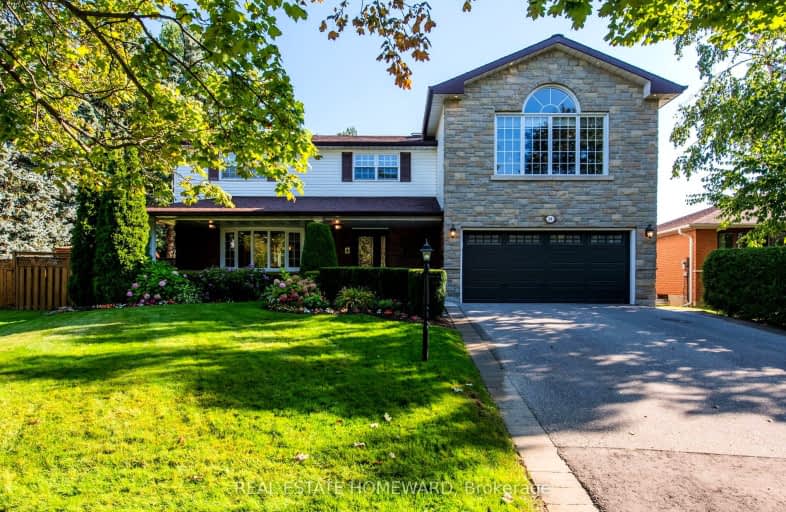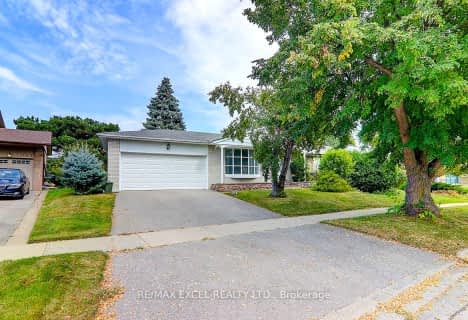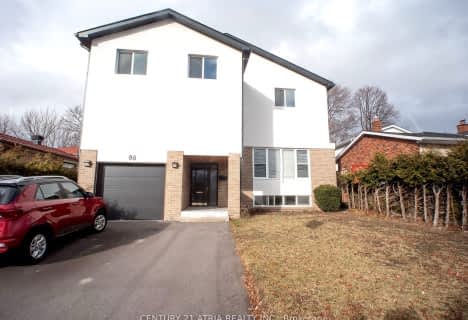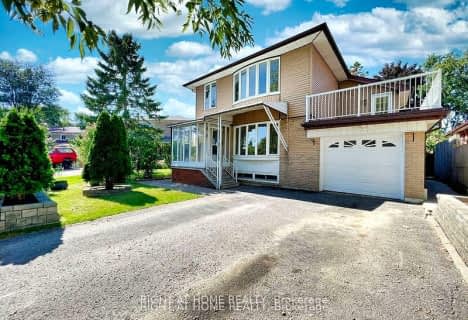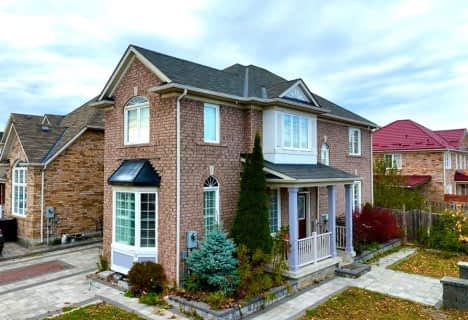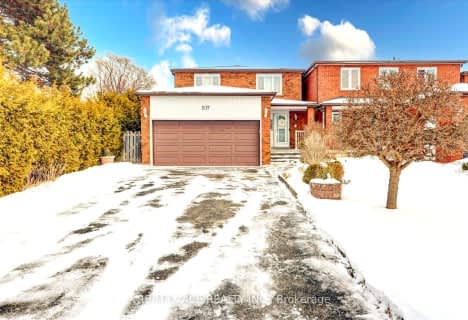Car-Dependent
- Most errands require a car.
Good Transit
- Some errands can be accomplished by public transportation.
Somewhat Bikeable
- Almost all errands require a car.

St Edmund Campion Catholic School
Elementary: CatholicBurrows Hall Junior Public School
Elementary: PublicHighcastle Public School
Elementary: PublicSt Barnabas Catholic School
Elementary: CatholicSt Thomas More Catholic School
Elementary: CatholicWoburn Junior Public School
Elementary: PublicSt Mother Teresa Catholic Academy Secondary School
Secondary: CatholicWest Hill Collegiate Institute
Secondary: PublicWoburn Collegiate Institute
Secondary: PublicCedarbrae Collegiate Institute
Secondary: PublicLester B Pearson Collegiate Institute
Secondary: PublicSt John Paul II Catholic Secondary School
Secondary: Catholic-
Stag's Head
20 Milner Business Court, Scarborough, ON M1B 2C6 1.16km -
The Keg Steakhouse + Bar
60 Estate Drive, Scarborough, ON M1H 2Z1 1.33km -
Falcon Inn
Whitby Road, Cloughton, Scarborough YO13 0DY 5543.16km
-
The Local Cafe and Restaurant
937 Progress Avenue, Centennial College, Toronto, ON M1G 3T8 0.91km -
Tim Hortons
325 Milner Avenue, Main Fl, Toronto, ON M1B 5N1 0.93km -
M1 Cafe
10 Milner Business Court, Toronto, ON M1B 3C6 1.15km
-
Planet Fitness
31 Tapscott Road, Toronto, ON M1B 4Y7 2.02km -
Fitness Distinction
1940 Ellesmere Road, Suites 2&3, Scarborough, ON M1H 2V7 2.15km -
CrossFit Canuck
721 Progress Avenue, Scarborough, ON M1H 2W7 2.28km
-
Lapsley Pharmasave
27 Lapsley Road, Scarborough, ON M1B 1K1 0.85km -
Shoppers Drug Mart
1780 Markham Road, Unit A, Toronto, ON M1B 2W2 1.6km -
Specialty Rx Pharmacy
2060 Ellesmere Road, Scarborough, ON M1H 3G1 1.8km
-
Tim Hortons
941 Progress Avenue, Building C, Centennial College, Scarborough, ON M1G 3T8 0.69km -
Pizza Pizza
41 Lapsley Road, Scarborough, ON M1B 1K1 0.81km -
Barrio Fiesta
19 Lapsley Road, Scarborough, ON M1B 1K1 0.81km
-
SmartCentres - Scarborough East
799 Milner Avenue, Scarborough, ON M1B 3C3 1.84km -
Malvern Town Center
31 Tapscott Road, Scarborough, ON M1B 4Y7 1.82km -
Scarborough Town Centre
300 Borough Drive, Scarborough, ON M1P 4P5 3.28km
-
Barrio Fiesta
19 Lapsley Road, Scarborough, ON M1B 1K1 0.81km -
Jaffna Superstore
1221 Markham Rd, Scarborough, ON M1H 3E2 1.44km -
Food Basics
5085 Sheppard Avenue E, Scarborough, ON M1S 4N8 1.62km
-
Beer Store
3561 Lawrence Avenue E, Scarborough, ON M1H 1B2 3.4km -
LCBO
4525 Kingston Rd, Scarborough, ON M1E 2P1 3.47km -
LCBO
748-420 Progress Avenue, Toronto, ON M1P 5J1 3.67km
-
Petro-Canada
900 Progress Ave, Toronto, ON M1H 2Z9 1.34km -
Circle K
1641 Markham Road, Toronto, ON M1B 2W1 1.42km -
Esso
1641 Markham Road, Toronto, ON M1B 2W1 1.44km
-
Cineplex Odeon Corporation
785 Milner Avenue, Scarborough, ON M1B 3C3 1.68km -
Cineplex Odeon
785 Milner Avenue, Toronto, ON M1B 3C3 1.68km -
Cineplex Cinemas Scarborough
300 Borough Drive, Scarborough Town Centre, Scarborough, ON M1P 4P5 3.15km
-
Toronto Public Library - Burrows Hall
1081 Progress Avenue, Scarborough, ON M1B 5Z6 1.15km -
Malvern Public Library
30 Sewells Road, Toronto, ON M1B 3G5 2.19km -
Scarborough Civic Centre Library
156 Borough Drive, Toronto, ON M1P 3.43km
-
Rouge Valley Health System - Rouge Valley Centenary
2867 Ellesmere Road, Scarborough, ON M1E 4B9 1.65km -
Scarborough General Hospital Medical Mall
3030 Av Lawrence E, Scarborough, ON M1P 2T7 4.25km -
Scarborough Health Network
3050 Lawrence Avenue E, Scarborough, ON M1P 2T7 4.23km
-
Iroquois Park
295 Chartland Blvd S (at McCowan Rd), Scarborough ON M1S 3L7 4.18km -
Guildwood Park
201 Guildwood Pky, Toronto ON M1E 1P5 5.18km -
Rouge National Urban Park
Zoo Rd, Toronto ON M1B 5W8 5.25km
-
RBC Royal Bank
111 Grangeway Ave, Scarborough ON M1H 3E9 2.72km -
RBC Royal Bank
3570 Lawrence Ave E, Toronto ON M1G 0A3 3.23km -
TD Bank Financial Group
2650 Lawrence Ave E, Scarborough ON M1P 2S1 5.43km
- 4 bath
- 6 bed
96 Invergordon Avenue East, Toronto, Ontario • M1S 2Z2 • Agincourt South-Malvern West
