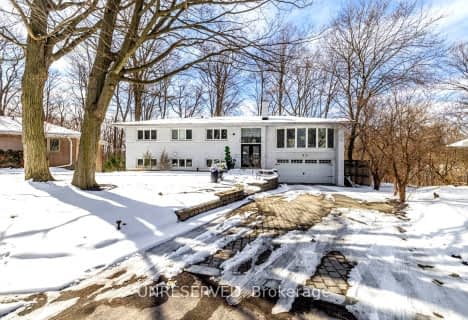
3D Walkthrough

École élémentaire Étienne-Brûlé
Elementary: Public
1.08 km
Harrison Public School
Elementary: Public
1.01 km
Elkhorn Public School
Elementary: Public
1.55 km
Denlow Public School
Elementary: Public
1.75 km
Windfields Junior High School
Elementary: Public
0.69 km
Dunlace Public School
Elementary: Public
0.35 km
St Andrew's Junior High School
Secondary: Public
2.21 km
Windfields Junior High School
Secondary: Public
0.70 km
École secondaire Étienne-Brûlé
Secondary: Public
1.08 km
George S Henry Academy
Secondary: Public
2.15 km
Georges Vanier Secondary School
Secondary: Public
2.73 km
York Mills Collegiate Institute
Secondary: Public
1.25 km
$
$1,698,800
- 2 bath
- 4 bed
- 2000 sqft
58 Clareville Crescent, Toronto, Ontario • M2J 2C1 • Don Valley Village
$X,XXX,XXX
- — bath
- — bed
155 York Mills Road, Toronto, Ontario • M2L 1K6 • Bridle Path-Sunnybrook-York Mills











