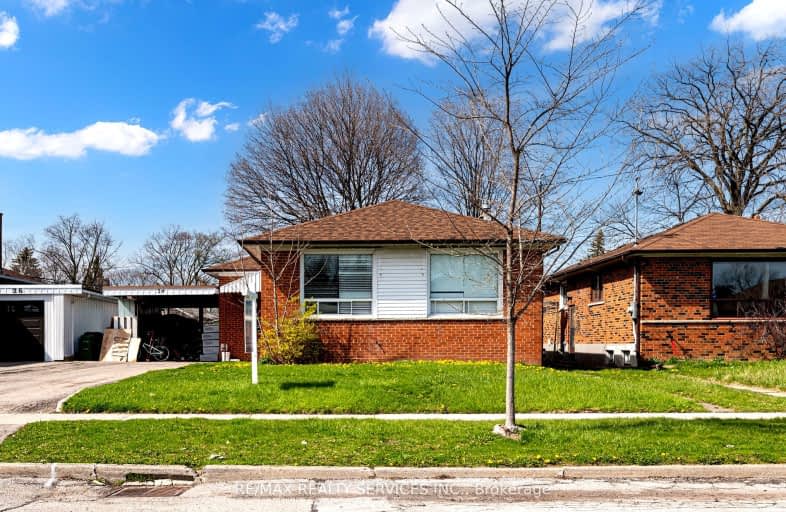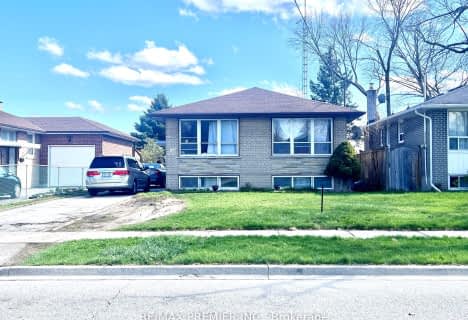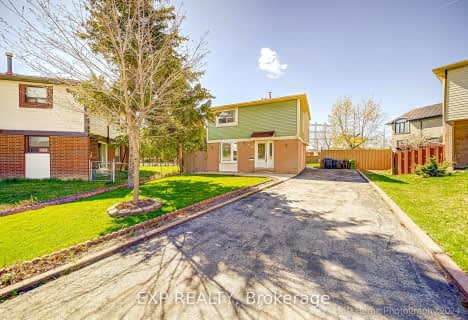
Elmbank Junior Middle Academy
Elementary: PublicGreenholme Junior Middle School
Elementary: PublicSt Dorothy Catholic School
Elementary: CatholicAlbion Heights Junior Middle School
Elementary: PublicWest Humber Junior Middle School
Elementary: PublicSt Benedict Catholic School
Elementary: CatholicCaring and Safe Schools LC1
Secondary: PublicThistletown Collegiate Institute
Secondary: PublicFather Henry Carr Catholic Secondary School
Secondary: CatholicMonsignor Percy Johnson Catholic High School
Secondary: CatholicNorth Albion Collegiate Institute
Secondary: PublicWest Humber Collegiate Institute
Secondary: Public-
Riverlea Park
919 Scarlett Rd, Toronto ON M9P 2V3 5.48km -
Humber Valley Parkette
282 Napa Valley Ave, Vaughan ON 10.93km -
Irving W. Chapley Community Centre & Park
205 Wilmington Ave, Toronto ON M3H 6B3 14.57km
-
TD Bank Financial Group
1735 Kipling Ave, Etobicoke ON M9R 2Y8 3.98km -
RBC Royal Bank
6140 Hwy 7, Woodbridge ON L4H 0R2 6.37km -
TD Canada Trust Branch and ATM
4499 Hwy 7, Woodbridge ON L4L 9A9 6.78km
- 2 bath
- 3 bed
1 Edgebrook Drive, Toronto, Ontario • M9V 1E1 • Thistletown-Beaumonde Heights
- 2 bath
- 3 bed
186 Thistle Down Boulevard, Toronto, Ontario • M9V 1K1 • Thistletown-Beaumonde Heights
- 2 bath
- 4 bed
- 1100 sqft
27 Felan Crescent, Toronto, Ontario • M9V 3A2 • Thistletown-Beaumonde Heights
- 2 bath
- 3 bed
23 Vange Crescent, Toronto, Ontario • M9V 3N6 • Mount Olive-Silverstone-Jamestown














