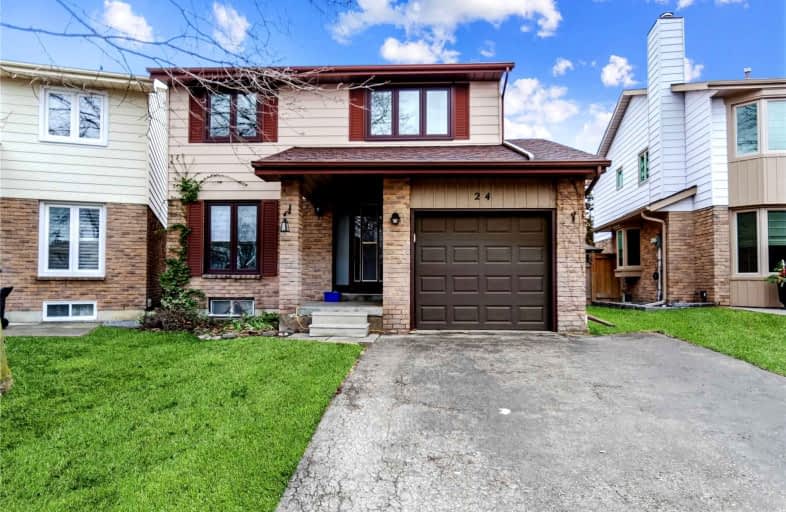
Brookmill Boulevard Junior Public School
Elementary: PublicSt Henry Catholic Catholic School
Elementary: CatholicSir Samuel B Steele Junior Public School
Elementary: PublicDavid Lewis Public School
Elementary: PublicTerry Fox Public School
Elementary: PublicKennedy Public School
Elementary: PublicMsgr Fraser College (Midland North)
Secondary: CatholicL'Amoreaux Collegiate Institute
Secondary: PublicStephen Leacock Collegiate Institute
Secondary: PublicDr Norman Bethune Collegiate Institute
Secondary: PublicSir John A Macdonald Collegiate Institute
Secondary: PublicMary Ward Catholic Secondary School
Secondary: Catholic-
Zain's
11 Ivy Bush Avenue, Scarborough 0.37km -
Foody Mart
355 Bamburgh Circle, Scarborough 0.8km -
Metro
2900 Warden Avenue, Toronto 1.38km
-
lifefinderglobal
CA On Toronto 20 stonehill Crt 1.54km -
juice 2 wine 釀酒坊
2190 McNicoll Avenue Unit 115, Scarborough 1.8km -
Wine House
11-3880 Midland Avenue, Scarborough 2.02km
-
Zain's
11 Ivy Bush Avenue, Scarborough 0.37km -
知味煲仔饭 (Bamburgh Circle) Good Taste Casserole Rice
325 Bamburgh Circle Unit A109, Scarborough 0.77km -
New Classic Cantonese
355 Bamburgh Circle, Scarborough 0.79km
-
HEY JUICE
375 Bamburgh Circle, Scarborough 0.81km -
McDonald's
395 Bamburgh Circle, Scarborough 0.88km -
Tim Hortons
3030 Birchmount Road, Scarborough 1.06km
-
Scotiabank
325 Bamburgh Circle, Scarborough 0.77km -
Scotiabank
2900 Warden Avenue, Scarborough 1.26km -
BMO Bank of Montreal
2900 Warden Avenue, Toronto 1.27km
-
Shell
3381 Kennedy Road, Scarborough 1.33km -
Petro-Canada & Car Wash
3700 Steeles Avenue East, Markham 1.38km -
Petro-Canada
4575 Steeles Avenue East, Scarborough 1.75km
-
L'Amoureaux Fitness Centre
2000 McNicoll Avenue, Scarborough 0.92km -
L'Amoreaux Community Recreation Centre
2000 McNicoll Avenue, Scarborough 0.93km -
Hot Yoga Wellness Kennedy
3241 Kennedy Road Unit 7, Scarborough 1.28km
-
Fundy Bay Park
Scarborough 0.17km -
Fundy Bay Park
190 Fundy Bay Boulevard, Scarborough 0.18km -
L'Amoureaux Kidstown Park
Toronto 0.52km
-
Toronto Public Library - Steeles Branch
375 Bamburgh Circle C107, Scarborough 0.8km -
Glenn Gould Memorial Library
3030 Birchmount Road, Scarborough 1.06km -
Toronto Public Library - Bridlewood Branch
157a-2900 Warden Avenue, Scarborough 1.19km
-
迟恩医院
3030 Birchmount Road, Scarborough 0.98km -
Grace Emergency Ctr
3030 Birchmount Road, Scarborough 0.99km -
Scarborough Health Network - Birchmount Hospital
3030 Birchmount Road, Scarborough 1.06km
-
A & W Pharmacy
325 Bamburgh Cir, Scarborough 0.79km -
Birchmount Hospital Pharmacy
3030 Birchmount Road, Scarborough 1.08km -
A & J Pharmacy
2020 McNicoll Avenue, Scarborough 1.19km
-
jay one Hair Salon
375 Bamburgh Circle, Scarborough 0.82km -
Bamburgh Gardens
355 Bamburgh Circle, Scarborough 0.83km -
Bamburg Plaza
11 McNicoll Avenue, Scarborough 1.12km
-
My Waves
7725 Birchmount Road, Markham 3.44km -
Woodside Square Cinemas
1571 Sandhurst Circle, Scarborough 3.74km -
Cineplex Cinemas Fairview Mall
1800 Sheppard Avenue East Unit Y007, North York 4.13km
-
Happy Plus
4V2, 29 Passmore Avenue, Scarborough 1.46km -
DY bar
2901 Kennedy Road, Scarborough 1.67km -
DouYin Bar
2901 Kennedy Road, Scarborough 1.67km
- 3 bath
- 5 bed
- 1500 sqft
266 Mcnicoll Avenue, Toronto, Ontario • M2H 2C7 • Hillcrest Village
- 3 bath
- 3 bed
- 1500 sqft
72 Mosedale Crescent, Toronto, Ontario • M2J 3A4 • Don Valley Village














