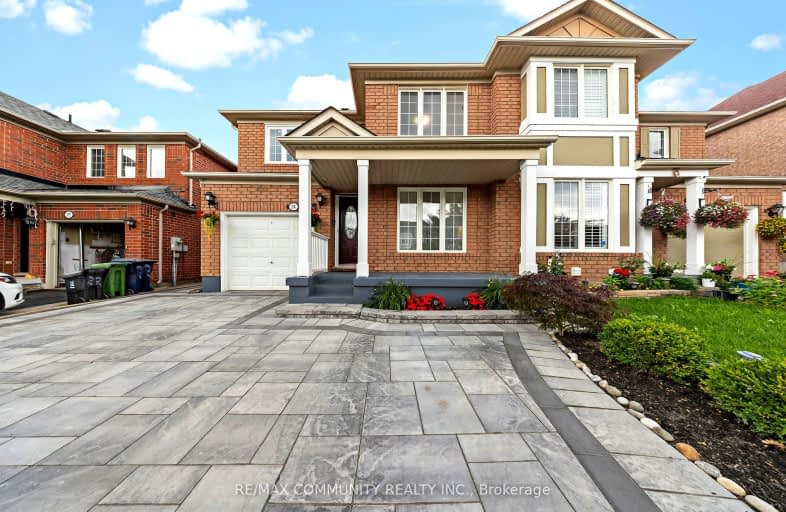Car-Dependent
- Most errands require a car.
25
/100
Good Transit
- Some errands can be accomplished by public transportation.
63
/100
Somewhat Bikeable
- Most errands require a car.
27
/100

St Gabriel Lalemant Catholic School
Elementary: Catholic
2.22 km
Blessed Pier Giorgio Frassati Catholic School
Elementary: Catholic
0.32 km
Tom Longboat Junior Public School
Elementary: Public
2.36 km
Thomas L Wells Public School
Elementary: Public
1.12 km
Cedarwood Public School
Elementary: Public
1.64 km
Brookside Public School
Elementary: Public
0.42 km
St Mother Teresa Catholic Academy Secondary School
Secondary: Catholic
3.04 km
Francis Libermann Catholic High School
Secondary: Catholic
4.09 km
Father Michael McGivney Catholic Academy High School
Secondary: Catholic
3.94 km
Albert Campbell Collegiate Institute
Secondary: Public
3.79 km
Lester B Pearson Collegiate Institute
Secondary: Public
3.21 km
Middlefield Collegiate Institute
Secondary: Public
3.09 km
-
Milliken Park
5555 Steeles Ave E (btwn McCowan & Middlefield Rd.), Scarborough ON M9L 1S7 2.76km -
Rouge National Urban Park
Zoo Rd, Toronto ON M1B 5W8 5.48km -
Reesor Park
ON 6.13km
-
TD Bank Financial Group
7670 Markham Rd, Markham ON L3S 4S1 2.83km -
RBC Royal Bank
60 Copper Creek Dr, Markham ON L6B 0P2 3.89km -
TD Canada Trust ATM
9225 9th Line, Markham ON L6B 1A8 7.26km














