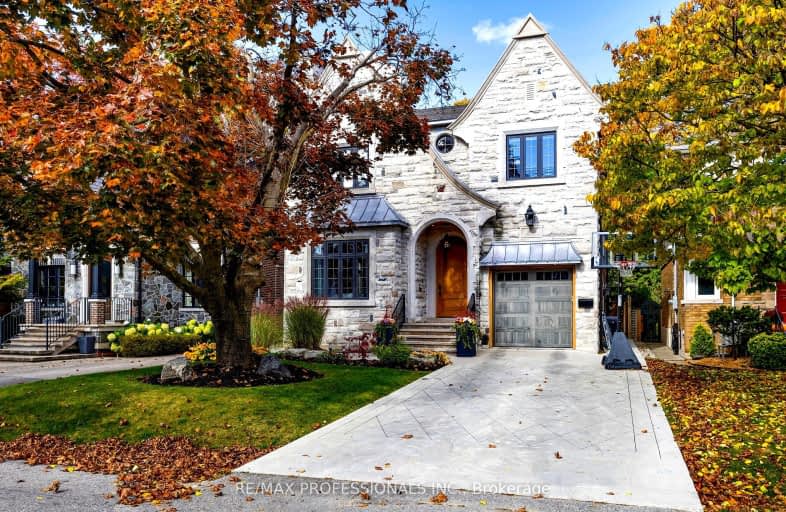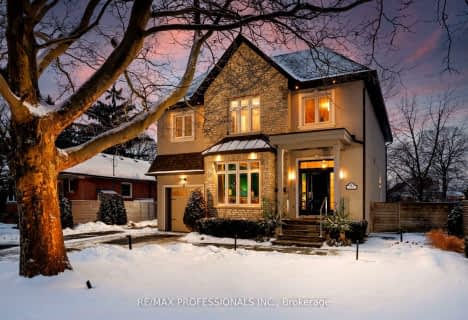Very Walkable
- Most errands can be accomplished on foot.
Good Transit
- Some errands can be accomplished by public transportation.
Bikeable
- Some errands can be accomplished on bike.

Warren Park Junior Public School
Elementary: PublicSunnylea Junior School
Elementary: PublicHumber Valley Village Junior Middle School
Elementary: PublicIslington Junior Middle School
Elementary: PublicLambton Kingsway Junior Middle School
Elementary: PublicOur Lady of Sorrows Catholic School
Elementary: CatholicFrank Oke Secondary School
Secondary: PublicRunnymede Collegiate Institute
Secondary: PublicEtobicoke School of the Arts
Secondary: PublicEtobicoke Collegiate Institute
Secondary: PublicRichview Collegiate Institute
Secondary: PublicBishop Allen Academy Catholic Secondary School
Secondary: Catholic-
Chestnut Hill Park
Toronto ON 0.85km -
Humbertown Park
Toronto ON 1.14km -
Étienne Brulé Park
13 Crosby Ave, Toronto ON M6S 2P8 1.56km
-
TD Bank Financial Group
3868 Bloor St W (at Jopling Ave. N.), Etobicoke ON M9B 1L3 2.48km -
BMO Bank of Montreal
2471 St Clair Ave W (at Runnymede), Toronto ON M6N 4Z5 3.03km -
TD Bank Financial Group
250 Wincott Dr, Etobicoke ON M9R 2R5 3.59km
- 4 bath
- 5 bed
- 5000 sqft
44 Pheasant Lane, Toronto, Ontario • M9A 1T4 • Princess-Rosethorn
- 4 bath
- 4 bed
35 Botfield Avenue, Toronto, Ontario • M9B 4E2 • Islington-City Centre West
- 5 bath
- 4 bed
- 3500 sqft
3 Bonnyview Drive, Toronto, Ontario • M8Y 3G5 • Stonegate-Queensway
- 6 bath
- 4 bed
- 3500 sqft
16 Totteridge Road, Toronto, Ontario • M9A 1Z1 • Princess-Rosethorn
- 5 bath
- 4 bed
- 3000 sqft
80 Haliburton Avenue, Toronto, Ontario • M9B 4Y4 • Islington-City Centre West
- 5 bath
- 4 bed
- 5000 sqft
14 Reigate Road, Toronto, Ontario • M9A 2Y2 • Edenbridge-Humber Valley
- 5 bath
- 4 bed
- 2000 sqft
29 Pinehurst Crescent, Toronto, Ontario • M9A 3A4 • Edenbridge-Humber Valley
- 6 bath
- 4 bed
- 2000 sqft
600 Windermere Avenue, Toronto, Ontario • M6S 3L8 • Runnymede-Bloor West Village
- 4 bath
- 5 bed
- 3500 sqft
47A Baby Point Crescent, Toronto, Ontario • M6S 2B7 • Lambton Baby Point














