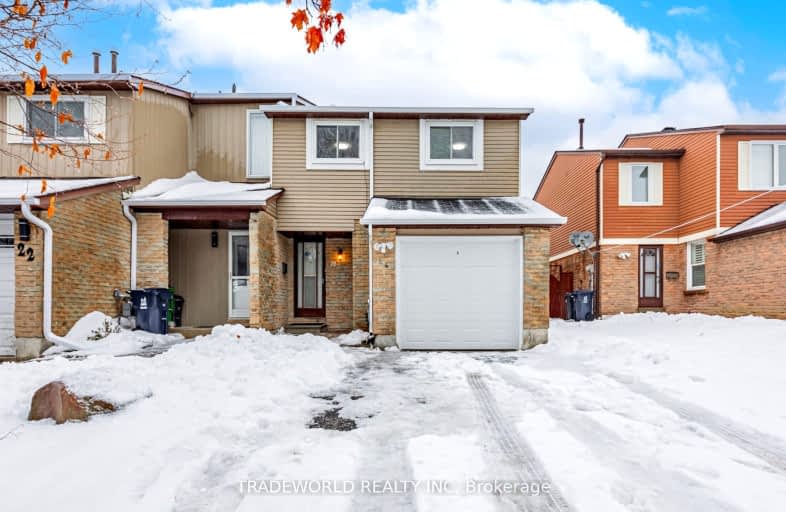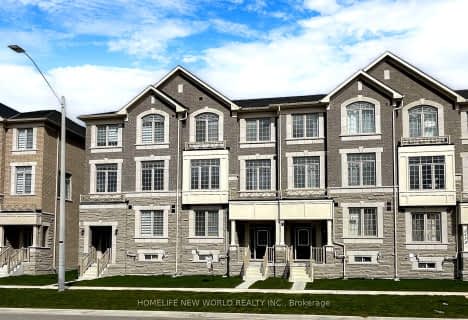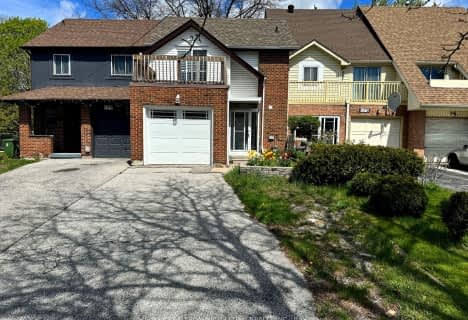Very Walkable
- Most errands can be accomplished on foot.
73
/100
Good Transit
- Some errands can be accomplished by public transportation.
58
/100
Bikeable
- Some errands can be accomplished on bike.
59
/100

The Divine Infant Catholic School
Elementary: Catholic
0.49 km
École élémentaire Laure-Rièse
Elementary: Public
1.00 km
Our Lady of Grace Catholic School
Elementary: Catholic
1.22 km
Percy Williams Junior Public School
Elementary: Public
0.96 km
Brimwood Boulevard Junior Public School
Elementary: Public
1.29 km
Macklin Public School
Elementary: Public
0.21 km
Delphi Secondary Alternative School
Secondary: Public
2.59 km
Msgr Fraser-Midland
Secondary: Catholic
2.80 km
Francis Libermann Catholic High School
Secondary: Catholic
1.79 km
Father Michael McGivney Catholic Academy High School
Secondary: Catholic
3.34 km
Albert Campbell Collegiate Institute
Secondary: Public
1.48 km
Middlefield Collegiate Institute
Secondary: Public
2.91 km
-
Highland Heights Park
30 Glendower Circt, Toronto ON 4.06km -
Lynngate Park
133 Cass Ave, Toronto ON M1T 2B5 5.71km -
Bridlewood Park
445 Huntingwood Dr (btwn Pharmacy Ave. & Warden Ave.), Toronto ON M1W 1G3 5.8km
-
RBC Royal Bank
4751 Steeles Ave E (at Silver Star Blvd.), Toronto ON M1V 4S5 2.81km -
HSBC
410 Progress Ave (Milliken Square), Toronto ON M1P 5J1 3.13km -
TD Bank Financial Group
7077 Kennedy Rd (at Steeles Ave. E, outside Pacific Mall), Markham ON L3R 0N8 3.45km






