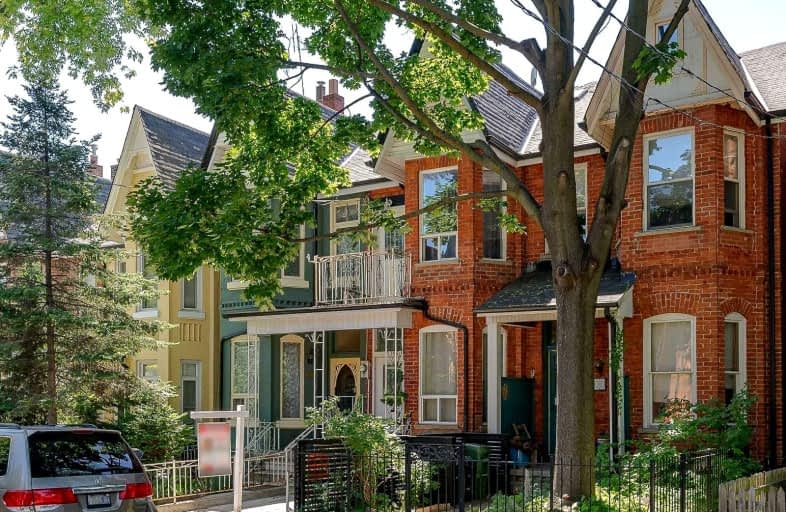
3D Walkthrough

The Grove Community School
Elementary: Public
0.28 km
Pope Francis Catholic School
Elementary: Catholic
0.60 km
Ossington/Old Orchard Junior Public School
Elementary: Public
0.62 km
St Ambrose Catholic School
Elementary: Catholic
0.46 km
Alexander Muir/Gladstone Ave Junior and Senior Public School
Elementary: Public
0.30 km
Dewson Street Junior Public School
Elementary: Public
0.89 km
ALPHA II Alternative School
Secondary: Public
1.44 km
Msgr Fraser College (Southwest)
Secondary: Catholic
0.47 km
ÉSC Saint-Frère-André
Secondary: Catholic
1.26 km
Central Toronto Academy
Secondary: Public
1.18 km
Parkdale Collegiate Institute
Secondary: Public
1.21 km
St Mary Catholic Academy Secondary School
Secondary: Catholic
1.18 km

