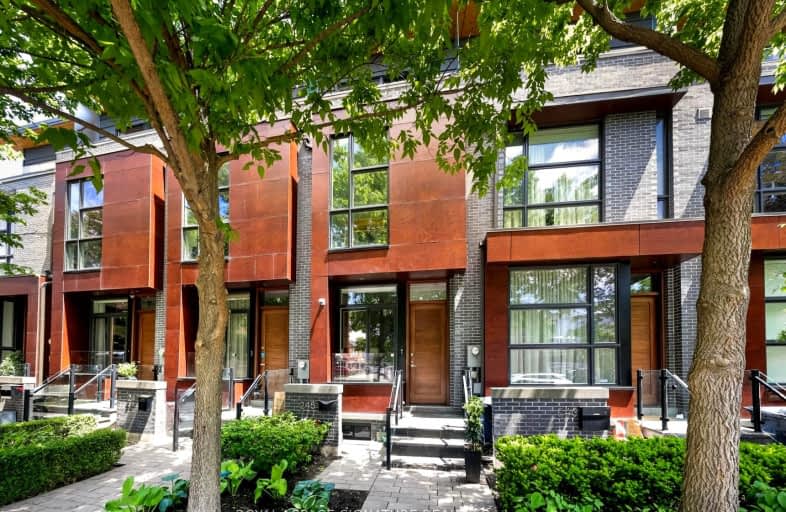Walker's Paradise
- Daily errands do not require a car.
Rider's Paradise
- Daily errands do not require a car.
Very Bikeable
- Most errands can be accomplished on bike.

Kensington Community School School Junior
Elementary: PublicSt Francis of Assisi Catholic School
Elementary: CatholicCharles G Fraser Junior Public School
Elementary: PublicÉcole élémentaire Pierre-Elliott-Trudeau
Elementary: PublicClinton Street Junior Public School
Elementary: PublicKing Edward Junior and Senior Public School
Elementary: PublicMsgr Fraser College (Southwest)
Secondary: CatholicWest End Alternative School
Secondary: PublicCentral Toronto Academy
Secondary: PublicLoretto College School
Secondary: CatholicHarbord Collegiate Institute
Secondary: PublicCentral Technical School
Secondary: Public-
Trinity Bellwoods Dog Park - the Bowl
1053 Dundas St W, Toronto ON 0.48km -
Trinity Bellwoods Park
1053 Dundas St W (at Gore Vale Ave.), Toronto ON M5H 2N2 0.54km -
Stanley Park
King St W (Shaw Street), Toronto ON 1.22km
-
RBC Royal Bank
436 King St W (at Spadina Ave), Toronto ON M5V 1K3 1.6km -
RBC Royal Bank
155 Wellington St W (at Simcoe St.), Toronto ON M5V 3K7 2.23km -
TD Bank Financial Group
55 King St W (Bay), Toronto ON M5K 1A2 2.56km
- 2 bath
- 3 bed
- 1500 sqft
14 Peel Avenue North, Toronto, Ontario • M6J 1M4 • Little Portugal
- 2 bath
- 3 bed
- 1100 sqft
58 Mansfield Avenue, Toronto, Ontario • M6J 2B2 • Trinity Bellwoods
- 3 bath
- 3 bed
- 1500 sqft
206 Brandon Avenue, Toronto, Ontario • M6H 0C5 • Dovercourt-Wallace Emerson-Junction
- 3 bath
- 3 bed
- 1500 sqft
E-346 Jarvis Street, Toronto, Ontario • M4Y 2G6 • Church-Yonge Corridor














