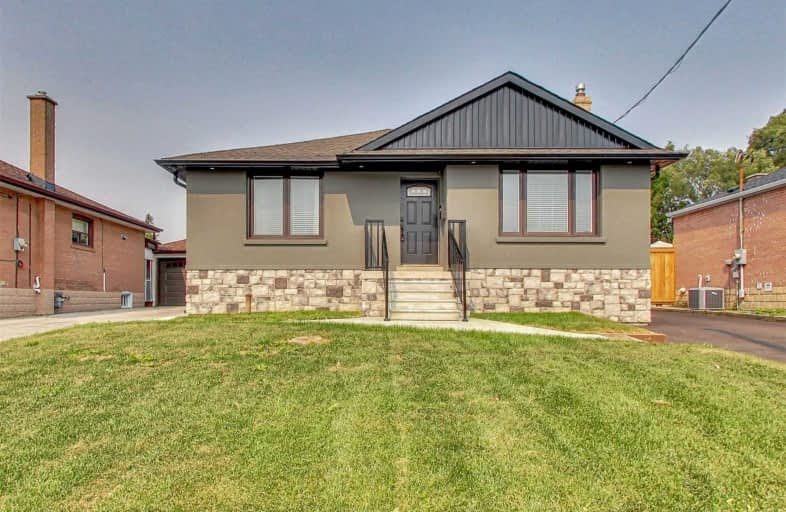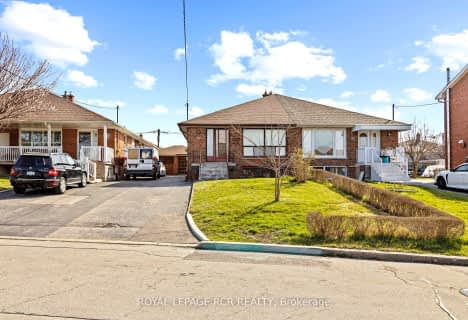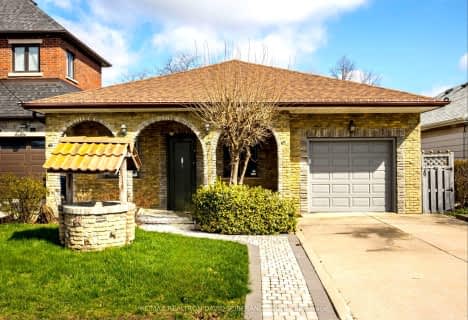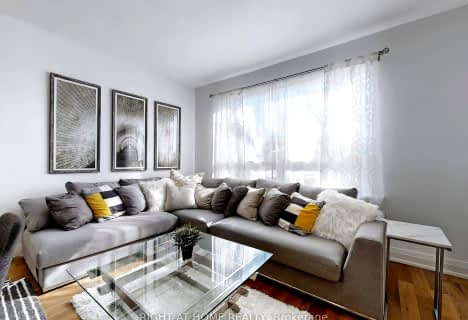
Highview Public School
Elementary: Public
0.51 km
ÉÉC Saint-Noël-Chabanel-Toronto
Elementary: Catholic
0.74 km
Chalkfarm Public School
Elementary: Public
1.00 km
Pierre Laporte Middle School
Elementary: Public
0.95 km
Beverley Heights Middle School
Elementary: Public
1.14 km
Tumpane Public School
Elementary: Public
0.44 km
York Humber High School
Secondary: Public
3.83 km
Downsview Secondary School
Secondary: Public
2.17 km
Madonna Catholic Secondary School
Secondary: Catholic
2.17 km
Weston Collegiate Institute
Secondary: Public
2.16 km
Chaminade College School
Secondary: Catholic
1.57 km
St. Basil-the-Great College School
Secondary: Catholic
2.42 km
$
$1,188,000
- 2 bath
- 3 bed
- 1100 sqft
33 Roseglen Crescent, Toronto, Ontario • M3N 1G7 • Glenfield-Jane Heights
$
$899,900
- 2 bath
- 3 bed
- 1500 sqft
31 Foxrun Avenue, Toronto, Ontario • M3L 1L9 • Downsview-Roding-CFB
$
$1,150,000
- 4 bath
- 4 bed
- 2000 sqft
29 McCartney Street, Toronto, Ontario • M9M 0B8 • Humberlea-Pelmo Park W5














