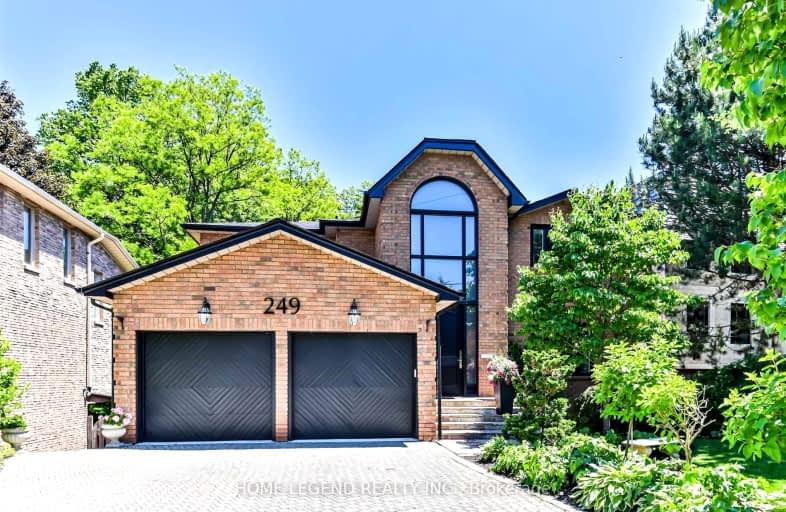Somewhat Walkable
- Some errands can be accomplished on foot.
Good Transit
- Some errands can be accomplished by public transportation.
Somewhat Bikeable
- Most errands require a car.

Blessed Trinity Catholic School
Elementary: CatholicFinch Public School
Elementary: PublicHollywood Public School
Elementary: PublicBayview Middle School
Elementary: PublicLester B Pearson Elementary School
Elementary: PublicCummer Valley Middle School
Elementary: PublicAvondale Secondary Alternative School
Secondary: PublicDrewry Secondary School
Secondary: PublicSt. Joseph Morrow Park Catholic Secondary School
Secondary: CatholicCardinal Carter Academy for the Arts
Secondary: CatholicBrebeuf College School
Secondary: CatholicEarl Haig Secondary School
Secondary: Public-
Ruddington Park
75 Ruddington Dr, Toronto ON 1.01km -
Bayview Village Park
Bayview/Sheppard, Ontario 1.13km -
Clarinda Park
420 Clarinda Dr, Toronto ON 1.84km
-
RBC Royal Bank
27 Rean Dr (Sheppard), North York ON M2K 0A6 1.84km -
Finch-Leslie Square
191 Ravel Rd, Toronto ON M2H 1T1 2.03km -
TD Bank Financial Group
5650 Yonge St (at Finch Ave.), North York ON M2M 4G3 2.09km
- 6 bath
- 5 bed
- 3500 sqft
56 Bowan Court, Toronto, Ontario • M2K 3A7 • Bayview Woods-Steeles
- 7 bath
- 5 bed
117 Upper Canada Drive, Toronto, Ontario • M2P 1S7 • St. Andrew-Windfields
- 4 bath
- 5 bed
- 3000 sqft
22 Woodthrush Court, Toronto, Ontario • M2K 2B1 • Bayview Village
- 6 bath
- 5 bed
- 3500 sqft
225 Dunforest Avenue, Toronto, Ontario • M2N 4J6 • Willowdale East
- 7 bath
- 5 bed
- 3500 sqft
27 Lloydminster Crescent, Toronto, Ontario • M2M 2R9 • Newtonbrook East














