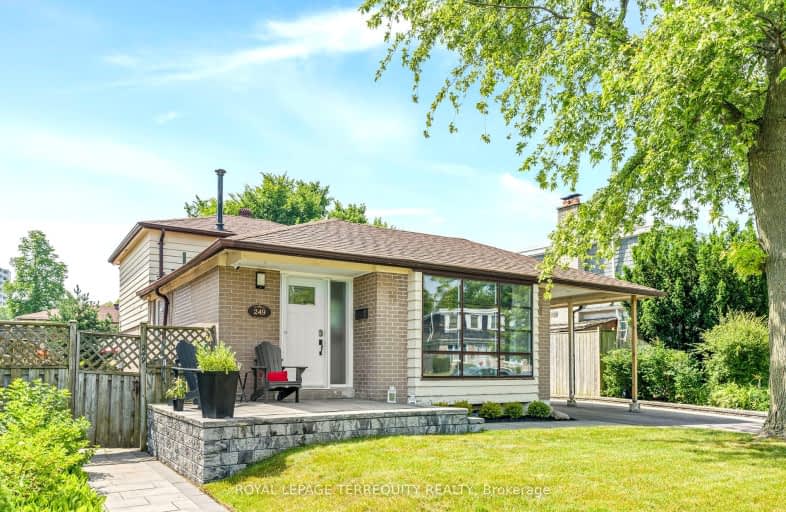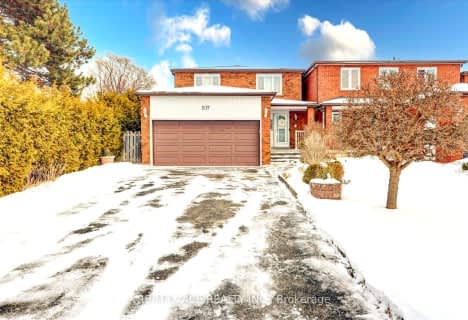Very Walkable
- Most errands can be accomplished on foot.
70
/100
Good Transit
- Some errands can be accomplished by public transportation.
61
/100
Somewhat Bikeable
- Most errands require a car.
40
/100

Guildwood Junior Public School
Elementary: Public
0.68 km
George P Mackie Junior Public School
Elementary: Public
1.20 km
Jack Miner Senior Public School
Elementary: Public
1.10 km
Poplar Road Junior Public School
Elementary: Public
1.37 km
St Ursula Catholic School
Elementary: Catholic
0.57 km
Elizabeth Simcoe Junior Public School
Elementary: Public
0.93 km
ÉSC Père-Philippe-Lamarche
Secondary: Catholic
3.42 km
Native Learning Centre East
Secondary: Public
0.32 km
Maplewood High School
Secondary: Public
1.61 km
West Hill Collegiate Institute
Secondary: Public
3.51 km
Cedarbrae Collegiate Institute
Secondary: Public
2.52 km
Sir Wilfrid Laurier Collegiate Institute
Secondary: Public
0.29 km
-
Bluffers Park
7 Brimley Rd S, Toronto ON M1M 3W3 4.93km -
Thomson Memorial Park
1005 Brimley Rd, Scarborough ON M1P 3E8 4.95km -
Birkdale Ravine
1100 Brimley Rd, Scarborough ON M1P 3X9 5.55km
-
RBC Royal Bank
3091 Lawrence Ave E, Scarborough ON M1H 1A1 3.88km -
CIBC
2705 Eglinton Ave E (at Brimley Rd.), Scarborough ON M1K 2S2 4.17km -
TD Bank Financial Group
1900 Ellesmere Rd (Ellesmere and Bellamy), Scarborough ON M1H 2V6 4.78km














