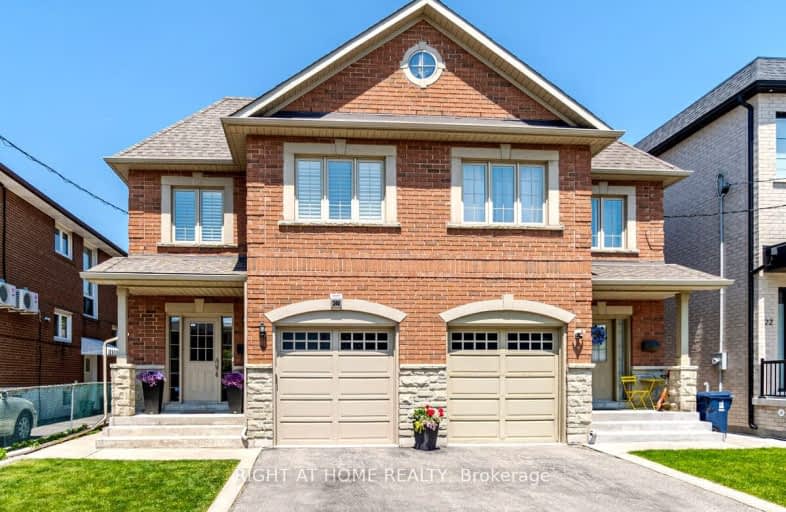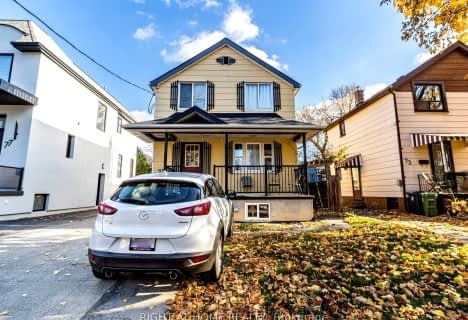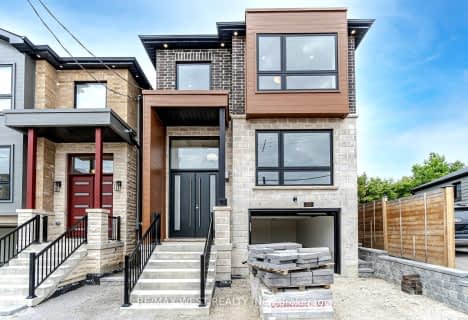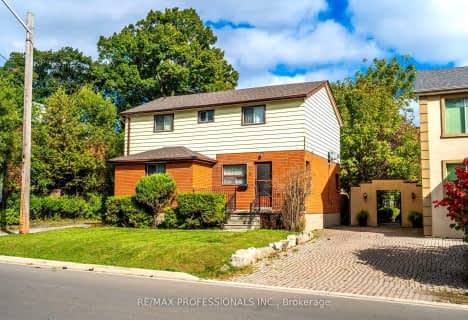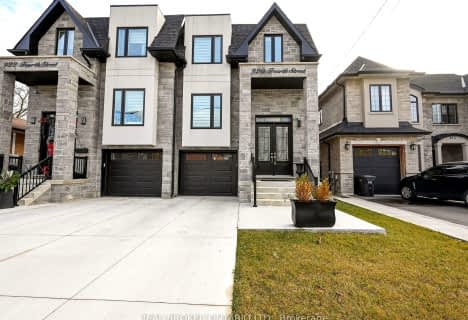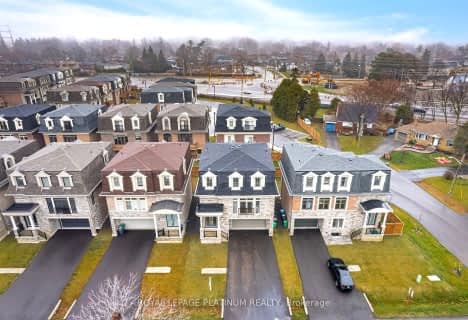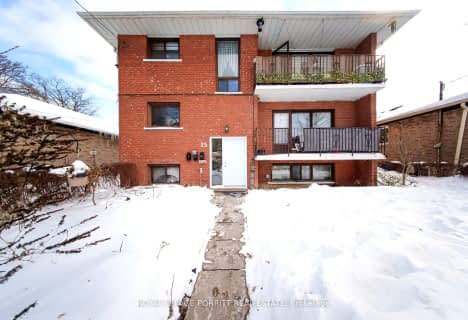Car-Dependent
- Most errands require a car.
Excellent Transit
- Most errands can be accomplished by public transportation.
Bikeable
- Some errands can be accomplished on bike.

École intermédiaire École élémentaire Micheline-Saint-Cyr
Elementary: PublicSt Josaphat Catholic School
Elementary: CatholicLanor Junior Middle School
Elementary: PublicChrist the King Catholic School
Elementary: CatholicSir Adam Beck Junior School
Elementary: PublicJames S Bell Junior Middle School
Elementary: PublicPeel Alternative South
Secondary: PublicPeel Alternative South ISR
Secondary: PublicSt Paul Secondary School
Secondary: CatholicLakeshore Collegiate Institute
Secondary: PublicGordon Graydon Memorial Secondary School
Secondary: PublicFather John Redmond Catholic Secondary School
Secondary: Catholic-
Timothy's Pub
344 Browns Line, Etobicoke, ON M8W 3T7 0.41km -
Woody's Burger Bar and Grill
3795 Lake Shore Boulevard W, Etobicoke, ON M8W 1R2 0.5km -
Southside Johnny's
3653 Lake Shore Boulevard W, Etobicoke, ON M8W 1P6 0.71km
-
Fair Grounds Organic Café & Roastery
3785 Lake Shore Boulevard W, Toronto, ON M8W 1R1 0.51km -
Espresso Bar Namaste
392 Brown's Line, Toronto, ON M8W 3T8 0.53km -
Tim Hortons
3719 Lake Shore Boulevard W, Toronto, ON M8W 1P8 0.59km
-
Shoppers Drug Mart
3730 Lake Shore Blvd W, Unit 102, Etobicoke, ON M8W 1N6 0.59km -
Rexall Drug Stores
440 Browns Line, Etobicoke, ON M8W 3T9 0.63km -
Lakeshore Rexall Drug Store
3605 Lake Shore Boulevard W, Etobicoke, ON M8W 1P5 0.82km
-
Thai Barn Na
256 Brown's Line, Etobicoke, ON M8W 3S2 0.24km -
Gus Tacos
270 Brown's Line, Toronto, ON M8W 3T5 0.26km -
South Shore Bar and Grill
264 Brown's Line, Toronto, ON M8W 3T5 0.26km
-
Sherway Gardens
25 The West Mall, Etobicoke, ON M9C 1B8 1.97km -
Dixie Outlet Mall
1250 South Service Road, Mississauga, ON L5E 1V4 1.99km -
SmartCentres Etobicoke
165 North Queen Street, Etobicoke, ON M9C 1A7 2.57km
-
Shoppers Drug Mart
3730 Lake Shore Blvd W, Unit 102, Etobicoke, ON M8W 1N6 0.59km -
Jeff, Rose & Herb's No Frills
3730 Lakeshore Boulevard West, Toronto, ON M8W 1N6 0.58km -
Sandown Market
826 Browns Line, Etobicoke, ON M8W 3W2 1.5km
-
LCBO
3730 Lake Shore Boulevard W, Toronto, ON M8W 1N6 0.43km -
LCBO
1520 Dundas Street E, Mississauga, ON L4X 1L4 3.38km -
LCBO
1090 The Queensway, Etobicoke, ON M8Z 1P7 3.67km
-
Shell Canada Products
435 Browns Line, Etobicoke, ON M8W 3V1 0.64km -
Norseman Truck And Trailer Services
65 Fima Crescent, Etobicoke, ON M8W 3R1 1.48km -
Petro Canada
613 Evans Avenue, Toronto, ON M8W 2W4 1.59km
-
Cineplex Cinemas Queensway and VIP
1025 The Queensway, Etobicoke, ON M8Z 6C7 3.59km -
Kingsway Theatre
3030 Bloor Street W, Toronto, ON M8X 1C4 6.23km -
Cinéstarz
377 Burnhamthorpe Road E, Mississauga, ON L4Z 1C7 6.65km
-
Alderwood Library
2 Orianna Drive, Toronto, ON M8W 4Y1 0.59km -
Long Branch Library
3500 Lake Shore Boulevard W, Toronto, ON M8W 1N6 1.07km -
Lakeview Branch Library
1110 Atwater Avenue, Mississauga, ON L5E 1M9 2.09km
-
Queensway Care Centre
150 Sherway Drive, Etobicoke, ON M9C 1A4 2.05km -
Trillium Health Centre - Toronto West Site
150 Sherway Drive, Toronto, ON M9C 1A4 2.04km -
Pinewood Medical Centre
1471 Hurontario Street, Mississauga, ON L5G 3H5 5.31km
-
Marie Curtis Park
40 2nd St, Etobicoke ON M8V 2X3 0.79km -
Len Ford Park
295 Lake Prom, Toronto ON 1.23km -
Humber Bay Park West
100 Humber Bay Park Rd W, Toronto ON 5.71km
-
TD Bank Financial Group
689 Evans Ave, Etobicoke ON M9C 1A2 1.67km -
RBC Royal Bank
1233 the Queensway (at Kipling), Etobicoke ON M8Z 1S1 3.17km -
Scotiabank
1825 Dundas St E (Wharton Way), Mississauga ON L4X 2X1 3.48km
- 4 bath
- 4 bed
- 2500 sqft
2159 Royal Gala Circle, Mississauga, Ontario • L4Y 0H2 • Lakeview
- 4 bath
- 4 bed
- 2500 sqft
2163 Royal Gala Circle, Mississauga, Ontario • L4Y 0H2 • Lakeview
