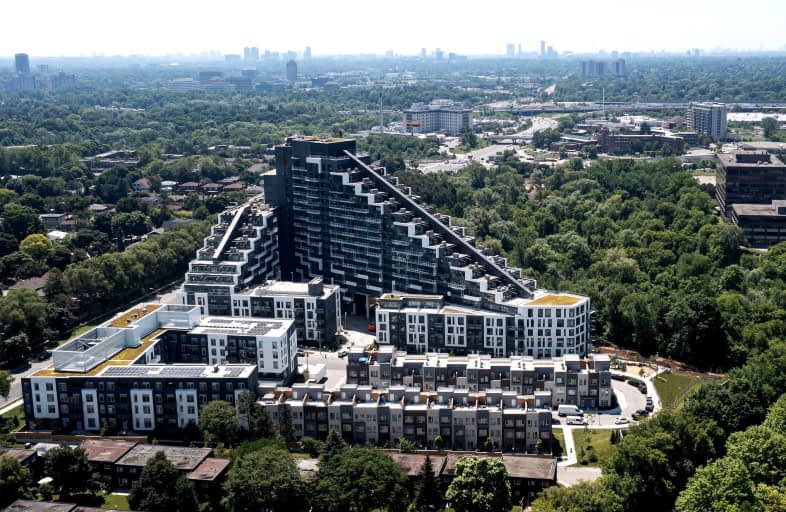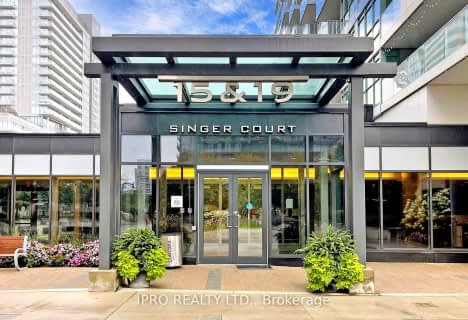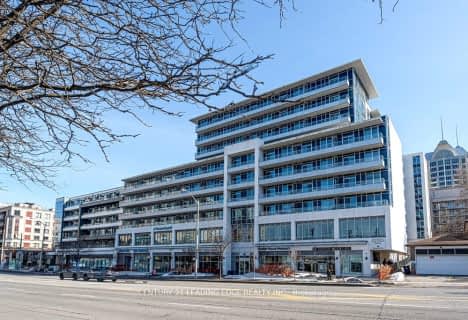Somewhat Walkable
- Some errands can be accomplished on foot.
Excellent Transit
- Most errands can be accomplished by public transportation.
Bikeable
- Some errands can be accomplished on bike.

St Matthias Catholic School
Elementary: CatholicLescon Public School
Elementary: PublicCrestview Public School
Elementary: PublicDunlace Public School
Elementary: PublicSt Timothy Catholic School
Elementary: CatholicDallington Public School
Elementary: PublicNorth East Year Round Alternative Centre
Secondary: PublicWindfields Junior High School
Secondary: PublicÉcole secondaire Étienne-Brûlé
Secondary: PublicGeorge S Henry Academy
Secondary: PublicGeorges Vanier Secondary School
Secondary: PublicYork Mills Collegiate Institute
Secondary: Public-
Tone Tai Supermarket
3030 Don Mills Road East, North York 1.47km -
ALI’S MARKET
3018 Don Mills Road, North York 1.5km -
Sunny Supermarket
115 Ravel Road, North York 1.55km
-
The Beer Store
3078 Don Mills Road, North York 1.47km -
LCBO
1800 Sheppard Avenue East, North York 1.66km -
LCBO
2901 Bayview Avenue - Unit 125 Bayview Village Mall, Toronto 1.7km
-
Tim Hortons
4751 Leslie Street, North York 0.24km -
BowThai restaurant
4755 Leslie Street, North York 0.26km -
Jerusalem Restaurant
4777 Leslie Street, North York 0.28km
-
Arts Café
4800 Leslie Street, North York 0.32km -
Waiting Room Coffee Shop (The)
4800 Leslie Street, North York 0.33km -
Coffee Garden
1333 Sheppard Avenue East #117, North York 0.66km
-
BMO Bank of Montreal
4797 Leslie Street, Willowdale 0.3km -
TD Canada Trust Branch and ATM
50 Provost Drive, Toronto 0.89km -
BMO Bank of Montreal
57 Provost Drive, North York 0.97km
-
Esso
4751 Leslie Street, North York 0.22km -
Circle K
Canada 0.22km -
Circle K
4751 Leslie Street, North York 0.24km
-
Body Revive | MedSpa and Wellness Centre (Bailine)
1100 Sheppard Avenue East, North York 0.71km -
Jo Fitness Academy
1100 Sheppard Avenue East #101, North York 0.71km -
3D Fitness
33 Singer Court, Toronto 0.83km
-
Villaways Park
41 Adra Villaway, North York 0.17km -
Clovercrest Parkette
Clovercrest Parkette, 23 Clovercrest Road, North York 0.37km -
Clovercrest Parkette
North York 0.37km
-
Toronto Public Library - Fairview Branch
35 Fairview Mall Drive, North York 1.53km -
Toronto Public Library - Bayview Branch
2901 Bayview Avenue, North York 1.79km -
Toronto Public Library - Hillcrest Branch
5801 Leslie Street, North York 2.28km
-
Toronto Snoring Centre
4800 Leslie St, North York 0.33km -
M & H Foot and Ankle Clinic/Toronto Salvage Therapy Clinic
409-4800 Leslie Street, North York 0.33km -
LAB验血
4800 Leslie Street, North York 0.34km
-
Shoppers Drug Mart
4865 Leslie Street, Toronto 0.29km -
Leslie Medical Pharmacy
4800 Leslie Street, North York 0.34km -
Main Drug Mart Pharmacy
1333 Sheppard Avenue East, North York 0.68km
-
Nymark Plaza
Leslie Street, North York 0.29km -
Wycliffe Square Plaza
804 Sheppard Avenue East, North York 1.03km -
Peanut Plaza
3B6-3000 Don Mills Road East, North York 1.48km
-
Cineplex Cinemas Fairview Mall
1800 Sheppard Avenue East Unit Y007, North York 1.74km -
Cineplex Cinemas Empress Walk
Empress Walk, 5095 Yonge Street 3rd Floor, North York 3.85km
-
VIP Billiards and Lounge
3030 Don Mills Road East, North York 1.5km -
St. Louis Bar & Grill
1800 Sheppard Avenue East Unit 2016, North York 1.73km -
Moxies Fairview Mall Restaurant
1800 Sheppard Avenue East, North York 1.77km
- 2 bath
- 2 bed
- 800 sqft
1202-10 Deerlick Court, Toronto, Ontario • M3A 0A7 • Parkwoods-Donalda
- 2 bath
- 3 bed
- 1000 sqft
701-5 Old Sheppard Avenue, Toronto, Ontario • M2J 4K3 • Pleasant View
- 1 bath
- 1 bed
- 500 sqft
1812-188 Fairview Mall Drive, Toronto, Ontario • M2J 0H7 • Don Valley Village
- 1 bath
- 1 bed
- 600 sqft
1909-20 Brin Drive, Toronto, Ontario • M8X 0B2 • Edenbridge-Humber Valley
- 2 bath
- 1 bed
- 600 sqft
517-591 Sheppard Avenue East, Toronto, Ontario • M2K 0G2 • Bayview Village
- 1 bath
- 2 bed
- 800 sqft
518-30 Fashion Roseway, Toronto, Ontario • M2N 6B4 • Willowdale East
- 2 bath
- 2 bed
- 700 sqft
1016-2885 Bayview Avenue, Toronto, Ontario • M2K 0A3 • Bayview Village
- 1 bath
- 1 bed
- 500 sqft
503-19 Barberry Place, Toronto, Ontario • M2K 3E3 • Bayview Village





















