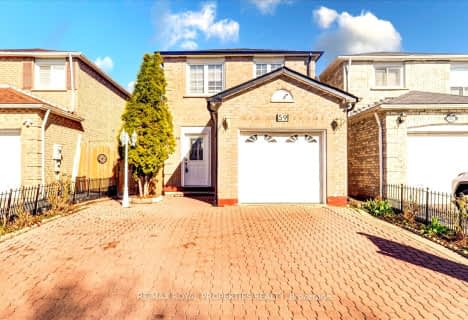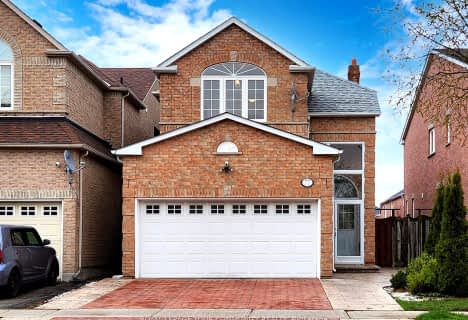
The Divine Infant Catholic School
Elementary: CatholicÉcole élémentaire Laure-Rièse
Elementary: PublicOur Lady of Grace Catholic School
Elementary: CatholicAgnes Macphail Public School
Elementary: PublicPrince of Peace Catholic School
Elementary: CatholicBanting and Best Public School
Elementary: PublicDelphi Secondary Alternative School
Secondary: PublicMsgr Fraser-Midland
Secondary: CatholicSir William Osler High School
Secondary: PublicFrancis Libermann Catholic High School
Secondary: CatholicMary Ward Catholic Secondary School
Secondary: CatholicAlbert Campbell Collegiate Institute
Secondary: Public- 4 bath
- 4 bed
35 Longsword Drive, Toronto, Ontario • M1V 2Z9 • Agincourt South-Malvern West
- 5 bath
- 4 bed
- 2000 sqft
77 Cartmel Drive, Markham, Ontario • L3S 4M9 • Milliken Mills East
- 6 bath
- 4 bed
- 2000 sqft
44 Beechgrove Crescent, Markham, Ontario • L3R 4Z1 • Milliken Mills West
- 4 bath
- 4 bed
- 2000 sqft
93 Galbraith Crescent, Markham, Ontario • L3S 1J4 • Milliken Mills East
- 4 bath
- 4 bed
- 2000 sqft
83 Hertford Crescent, Markham, Ontario • L3S 3R6 • Milliken Mills East












