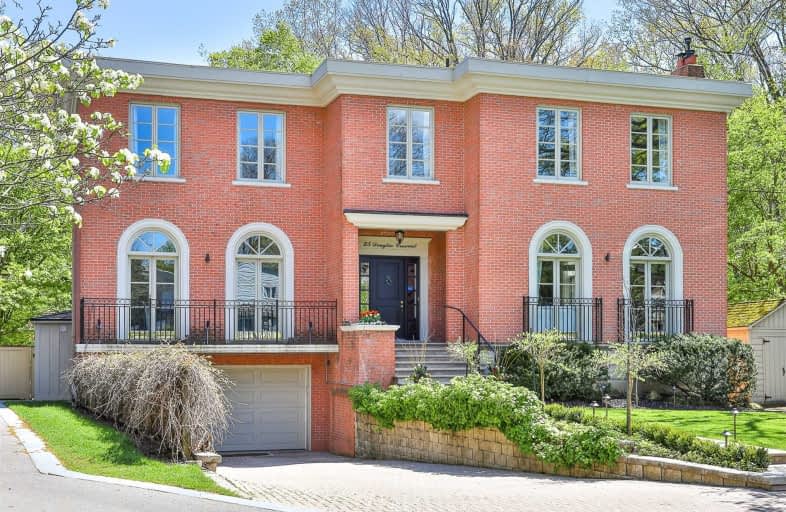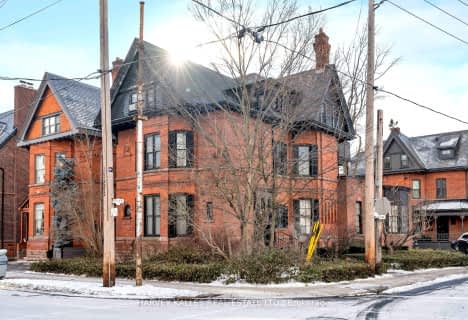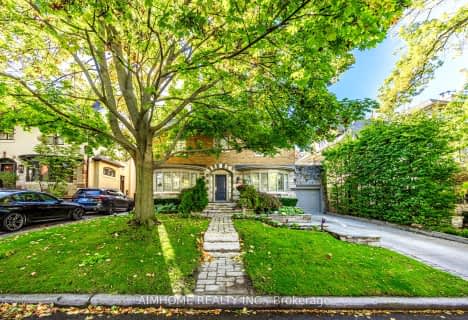
Bennington Heights Elementary School
Elementary: PublicWhitney Junior Public School
Elementary: PublicWestwood Middle School
Elementary: PublicRolph Road Elementary School
Elementary: PublicChester Elementary School
Elementary: PublicJackman Avenue Junior Public School
Elementary: PublicMsgr Fraser College (St. Martin Campus)
Secondary: CatholicMsgr Fraser-Isabella
Secondary: CatholicCALC Secondary School
Secondary: PublicJarvis Collegiate Institute
Secondary: PublicLeaside High School
Secondary: PublicRosedale Heights School of the Arts
Secondary: Public- 4 bath
- 4 bed
- 2500 sqft
61 Bennington Heights Drive, Toronto, Ontario • M4G 1A8 • Leaside
- 5 bath
- 4 bed
- 2500 sqft
111 Balmoral Avenue, Toronto, Ontario • M4V 1J5 • Yonge-St. Clair
- 4 bath
- 4 bed
137 Roxborough Street East, Toronto, Ontario • M4W 1V9 • Rosedale-Moore Park
- 5 bath
- 5 bed
- 3500 sqft
29 Rosedale Heights Drive, Toronto, Ontario • M4T 1C2 • Rosedale-Moore Park














