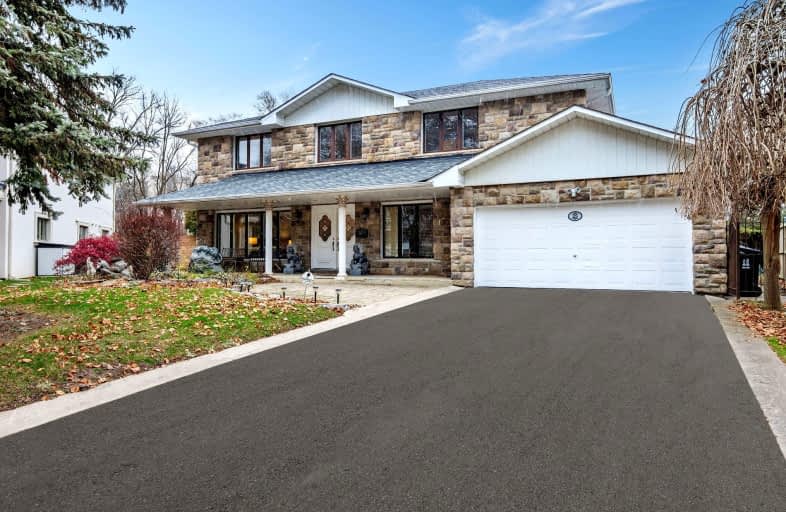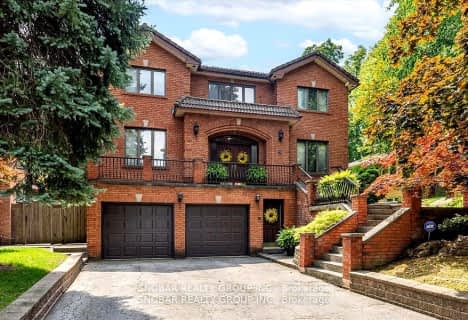Car-Dependent
- Almost all errands require a car.
Good Transit
- Some errands can be accomplished by public transportation.
Bikeable
- Some errands can be accomplished on bike.

St Demetrius Catholic School
Elementary: CatholicWestmount Junior School
Elementary: PublicSt Eugene Catholic School
Elementary: CatholicHilltop Middle School
Elementary: PublicFather Serra Catholic School
Elementary: CatholicAll Saints Catholic School
Elementary: CatholicSchool of Experiential Education
Secondary: PublicCentral Etobicoke High School
Secondary: PublicYork Humber High School
Secondary: PublicScarlett Heights Entrepreneurial Academy
Secondary: PublicWeston Collegiate Institute
Secondary: PublicRichview Collegiate Institute
Secondary: Public-
55 Cafe
6 Dixon Rd, Toronto, ON M9P 2K9 2.22km -
Scrawny Ronny’s Sports Bar & Grill
2011 Lawrence Avenue W, Unit 16, Toronto, ON M9N 1H4 2.48km -
Central Bar & Grill
2007 Lawrence Avenue W, York, ON M9N 3V1 2.5km
-
Olga's Espresso Bar
140 La Rose Avenue, Toronto, ON M9P 1B2 0.54km -
The Second Cup
265 Wincott Drive, Toronto, ON M9R 2R7 1.47km -
Timothy's World News Cafe
250 Wincott Dr, Etobicoke, ON M9R 2R5 1.61km
-
GoodLife Fitness
2549 Weston Rd, Toronto, ON M9N 2A7 3.19km -
Fitness 365
40 Ronson Dr, Etobicoke, ON M9W 1B3 3.59km -
The Motion Room
3431 Dundas Street W, Toronto, ON M6S 2S4 3.75km
-
Shoppers Drug Mart
1500 Islington Avenue, Etobicoke, ON M9A 3L8 2.08km -
Emiliano & Ana's No Frills
245 Dixon Road, Toronto, ON M9P 2M4 2.23km -
Shoppers Drug Mart
270 The Kingsway, Toronto, ON M9A 3T7 2.19km
-
Pizza Pizza
140 La Rose Avenue, Toronto, ON M9P 1B2 0.53km -
Fifteen Kings Gate
1500 Royal York Road, Toronto, ON M9P 3B6 1.21km -
Joyous Thai
1500 Royal York Road, Toronto, ON M9P 3B6 1.27km
-
Humbertown Shopping Centre
270 The Kingsway, Etobicoke, ON M9A 3T7 2.3km -
Crossroads Plaza
2625 Weston Road, Toronto, ON M9N 3W1 3.45km -
Stock Yards Village
1980 St. Clair Avenue W, Toronto, ON M6N 4X9 4.59km
-
Metro
1500 Royal York Road, Etobicoke, ON M9P 3B6 1.21km -
Foodland
1500 Islington Avenue, Toronto, ON M9A 3L8 2.08km -
Emiliano & Ana's No Frills
245 Dixon Road, Toronto, ON M9P 2M4 2.23km
-
LCBO
211 Lloyd Manor Road, Toronto, ON M9B 6H6 2.53km -
The Beer Store
3524 Dundas St W, York, ON M6S 2S1 3.47km -
LCBO
2625D Weston Road, Toronto, ON M9N 3W1 3.49km
-
Tim Hortons
280 Scarlett Road, Etobicoke, ON M9A 4S4 1.41km -
Hill Garden Sunoco Station
724 Scarlett Road, Etobicoke, ON M9P 2T5 1.66km -
Weston Ford
2062 Weston Road, Toronto, ON M9N 1X4 2.29km
-
Kingsway Theatre
3030 Bloor Street W, Toronto, ON M8X 1C4 3.96km -
Cineplex Cinemas Queensway and VIP
1025 The Queensway, Etobicoke, ON M8Z 6C7 6.79km -
Revue Cinema
400 Roncesvalles Ave, Toronto, ON M6R 2M9 6.95km
-
Richview Public Library
1806 Islington Ave, Toronto, ON M9P 1L4 1.17km -
Toronto Public Library - Weston
2 King Street, Toronto, ON M9N 1K9 2.31km -
Mount Dennis Library
1123 Weston Road, Toronto, ON M6N 3S3 3.16km
-
Humber River Regional Hospital
2175 Keele Street, York, ON M6M 3Z4 4.61km -
Humber River Hospital
1235 Wilson Avenue, Toronto, ON M3M 0B2 5.61km -
St Joseph's Health Centre
30 The Queensway, Toronto, ON M6R 1B5 7.67km
- 6 bath
- 4 bed
- 3500 sqft
106 Freemont Avenue, Toronto, Ontario • M9P 2X2 • Humber Heights
- 3 bath
- 4 bed
- 2500 sqft
406 The Kingsway, Toronto, Ontario • M9A 3V9 • Princess-Rosethorn
- 5 bath
- 4 bed
- 2000 sqft
29 Pinehurst Crescent, Toronto, Ontario • M9A 3A4 • Edenbridge-Humber Valley
- — bath
- — bed
- — sqft
8 Bell Royal Court, Toronto, Ontario • M9A 4G6 • Edenbridge-Humber Valley
- 4 bath
- 4 bed
317 La Rose Avenue, Toronto, Ontario • M9P 1B8 • Willowridge-Martingrove-Richview














