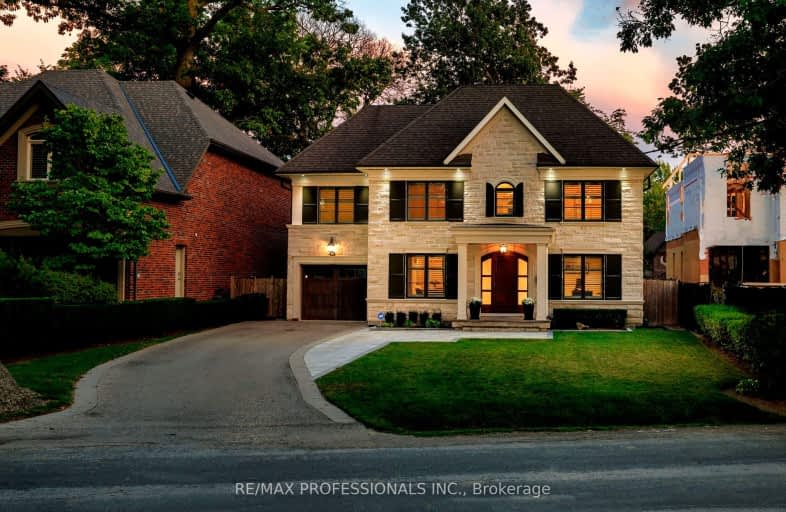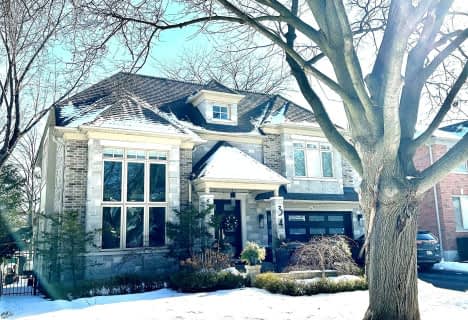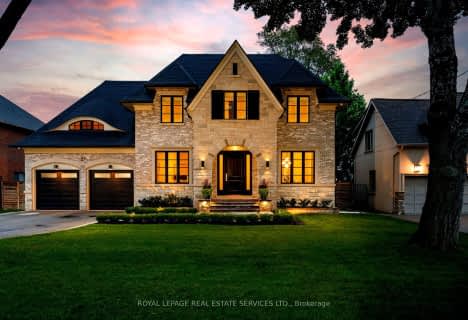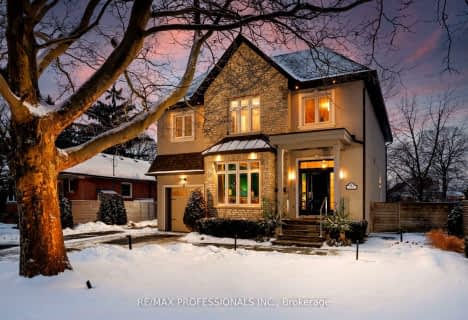Very Walkable
- Most errands can be accomplished on foot.
Good Transit
- Some errands can be accomplished by public transportation.
Bikeable
- Some errands can be accomplished on bike.

Humber Valley Village Junior Middle School
Elementary: PublicRosethorn Junior School
Elementary: PublicIslington Junior Middle School
Elementary: PublicLambton Kingsway Junior Middle School
Elementary: PublicSt Gregory Catholic School
Elementary: CatholicOur Lady of Sorrows Catholic School
Elementary: CatholicFrank Oke Secondary School
Secondary: PublicScarlett Heights Entrepreneurial Academy
Secondary: PublicEtobicoke School of the Arts
Secondary: PublicEtobicoke Collegiate Institute
Secondary: PublicRichview Collegiate Institute
Secondary: PublicBishop Allen Academy Catholic Secondary School
Secondary: Catholic-
Pizzeria Via Napoli
4923 Dundas Street W, Toronto, ON M9A 1B6 1.11km -
Fox & Fiddle Precinct
4946 Dundas St W, Etobicoke, ON M9A 1B7 1.16km -
Black Angus Steakhouse
3250 Bloor Street W, Suite 126, Etobicoke, ON M8X 2X4 1.41km
-
Second Cup
270 The Kingsway, Etobicoke, ON M9A 3T7 0.57km -
Montgomery's Inn Museum & Tea Room
4709 Dundas Street W, Toronto, ON M9A 1A9 0.71km -
Java Joe
1500 Islington Avenue, Etobicoke, ON M9A 3L8 0.78km
-
F45 Training Lambton-Kingsway
4158 Dundas Street W, Etobicoke, ON M8X 1X3 1.33km -
GoodLife Fitness
3300 Bloor Street West, Etobicoke, ON M8X 2X2 1.41km -
CrossFit
78 Six Point Road, Toronto, ON M8Z 2X2 2.39km
-
Shoppers Drug Mart
270 The Kingsway, Toronto, ON M9A 3T7 0.6km -
Shoppers Drug Mart
1500 Islington Avenue, Etobicoke, ON M9A 3L8 0.78km -
Rexall
4890 Dundas Street W, Etobicoke, ON M9A 1B5 0.99km
-
Papa Johns Pizza
4746 Dundas Street W, Etobicoke, ON M9A 1A9 0.59km -
Big Slice Kitchen
4748 Dundas Street W, Toronto, ON M9A 1A9 0.59km -
Java Joe
1500 Islington Avenue, Etobicoke, ON M9A 3L8 0.78km
-
Humbertown Shopping Centre
270 The Kingsway, Etobicoke, ON M9A 3T7 0.58km -
Six Points Plaza
5230 Dundas Street W, Etobicoke, ON M9B 1A8 2.27km -
Cloverdale Mall
250 The East Mall, Etobicoke, ON M9B 3Y8 3.83km
-
Loblaws
270 The Kingsway, Etobicoke, ON M9A 3T7 0.57km -
Foodland
1500 Islington Avenue, Toronto, ON M9A 3L8 0.78km -
Rabba Fine Foods Stores
4869 Dundas St W, Etobicoke, ON M9A 1B2 0.91km
-
LCBO
2946 Bloor St W, Etobicoke, ON M8X 1B7 1.72km -
The Beer Store
3524 Dundas St W, York, ON M6S 2S1 3km -
LCBO - Dundas and Jane
3520 Dundas St W, Dundas and Jane, York, ON M6S 2S1 3.03km
-
A1 Quality Chimney Cleaning & Repair
48 Fieldway Road, Toronto, ON M8Z 3L2 1.94km -
Canada Cycle Sport
363 Bering Avenue, Toronto, ON M8Z 2.39km -
Karmann Fine Cars
2620 Saint Clair Avenue W, Toronto, ON M6N 1M1 2.76km
-
Kingsway Theatre
3030 Bloor Street W, Toronto, ON M8X 1C4 1.56km -
Cineplex Cinemas Queensway and VIP
1025 The Queensway, Etobicoke, ON M8Z 6C7 4.2km -
Revue Cinema
400 Roncesvalles Ave, Toronto, ON M6R 2M9 5.96km
-
Toronto Public Library
36 Brentwood Road N, Toronto, ON M8X 2B5 1.45km -
Jane Dundas Library
620 Jane Street, Toronto, ON M4W 1A7 2.8km -
Toronto Public Library Eatonville
430 Burnhamthorpe Road, Toronto, ON M9B 2B1 3.07km
-
Humber River Regional Hospital
2175 Keele Street, York, ON M6M 3Z4 5.98km -
Queensway Care Centre
150 Sherway Drive, Etobicoke, ON M9C 1A4 6.23km -
Trillium Health Centre - Toronto West Site
150 Sherway Drive, Toronto, ON M9C 1A4 6.22km
-
Willard Gardens Parkette
55 Mayfield Rd, Toronto ON M6S 1K4 3.71km -
Rennie Park
1 Rennie Ter, Toronto ON M6S 4Z9 4.26km -
Grand Avenue Park
Toronto ON 4.44km
-
TD Bank Financial Group
1498 Islington Ave, Etobicoke ON M9A 3L7 0.77km -
RBC Royal Bank
2947 Bloor St W (at Grenview Blvd), Toronto ON M8X 1B8 1.74km -
CIBC
1174 Weston Rd (at Eglinton Ave. W.), Toronto ON M6M 4P4 4.25km
- 7 bath
- 4 bed
- 3500 sqft
12 Bearwood Drive, Toronto, Ontario • M9A 4G4 • Edenbridge-Humber Valley
- 4 bath
- 4 bed
35 Botfield Avenue, Toronto, Ontario • M9B 4E2 • Islington-City Centre West
- 6 bath
- 4 bed
34 Nottingham Drive, Toronto, Ontario • M9A 2W5 • Edenbridge-Humber Valley
- 7 bath
- 5 bed
- 3500 sqft
38 Smithwood Drive, Toronto, Ontario • M9B 4R9 • Islington-City Centre West
- 7 bath
- 5 bed
- 5000 sqft
57 Meadowbank Road, Toronto, Ontario • M9B 5C7 • Islington-City Centre West
- 5 bath
- 4 bed
- 3000 sqft
80 Haliburton Avenue, Toronto, Ontario • M9B 4Y4 • Islington-City Centre West














