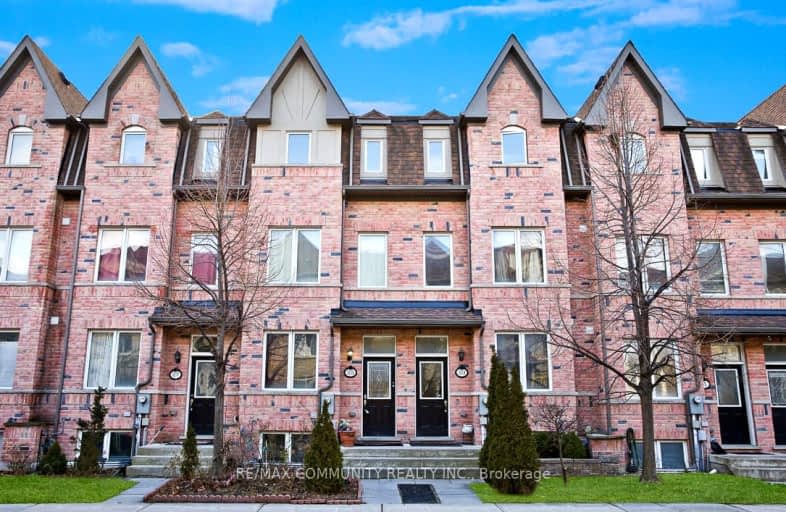Very Walkable
- Most errands can be accomplished on foot.
Excellent Transit
- Most errands can be accomplished by public transportation.
Bikeable
- Some errands can be accomplished on bike.

Dorset Park Public School
Elementary: PublicEdgewood Public School
Elementary: PublicSt Victor Catholic School
Elementary: CatholicGlamorgan Junior Public School
Elementary: PublicEllesmere-Statton Public School
Elementary: PublicDonwood Park Public School
Elementary: PublicAlternative Scarborough Education 1
Secondary: PublicBendale Business & Technical Institute
Secondary: PublicWinston Churchill Collegiate Institute
Secondary: PublicDavid and Mary Thomson Collegiate Institute
Secondary: PublicJean Vanier Catholic Secondary School
Secondary: CatholicAgincourt Collegiate Institute
Secondary: Public-
Birkdale Ravine
1100 Brimley Rd, Scarborough ON M1P 3X9 0.93km -
Thomson Memorial Park
1005 Brimley Rd, Scarborough ON M1P 3E8 1.54km -
Snowhill Park
Snowhill Cres & Terryhill Cres, Scarborough ON 1.89km
-
TD Bank Financial Group
2650 Lawrence Ave E, Scarborough ON M1P 2S1 1.69km -
CIBC
480 Progress Ave, Scarborough ON M1P 5J1 1.86km -
Scotiabank
2154 Lawrence Ave E (Birchmount & Lawrence), Toronto ON M1R 3A8 2.16km





