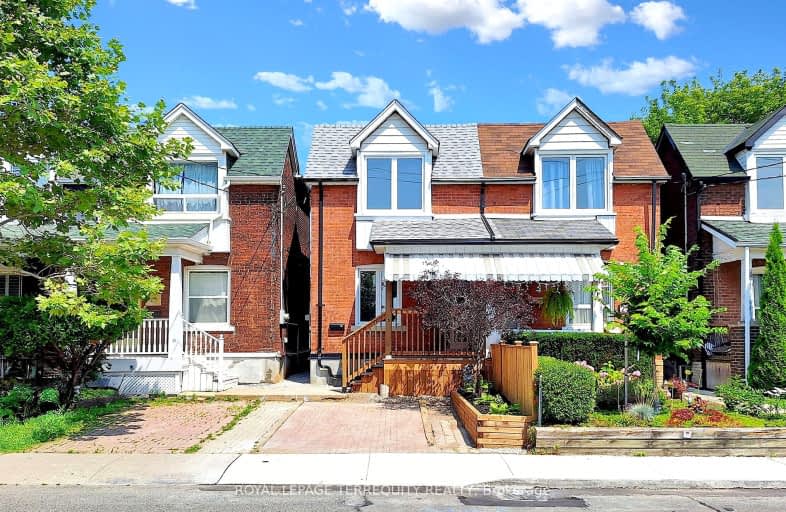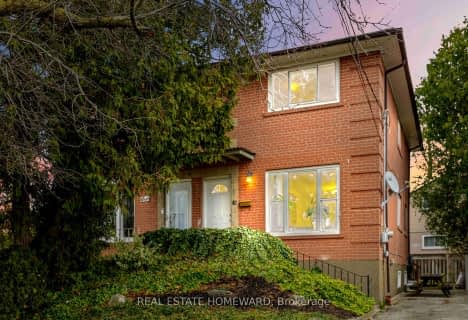Walker's Paradise
- Daily errands do not require a car.
95
/100
Excellent Transit
- Most errands can be accomplished by public transportation.
87
/100
Very Bikeable
- Most errands can be accomplished on bike.
82
/100

William J McCordic School
Elementary: Public
0.50 km
St Dunstan Catholic School
Elementary: Catholic
0.73 km
St Nicholas Catholic School
Elementary: Catholic
0.43 km
Adam Beck Junior Public School
Elementary: Public
0.97 km
Crescent Town Elementary School
Elementary: Public
0.61 km
Secord Elementary School
Elementary: Public
0.71 km
East York Alternative Secondary School
Secondary: Public
2.64 km
Notre Dame Catholic High School
Secondary: Catholic
1.16 km
Monarch Park Collegiate Institute
Secondary: Public
2.80 km
Neil McNeil High School
Secondary: Catholic
1.57 km
Malvern Collegiate Institute
Secondary: Public
0.93 km
SATEC @ W A Porter Collegiate Institute
Secondary: Public
2.85 km







