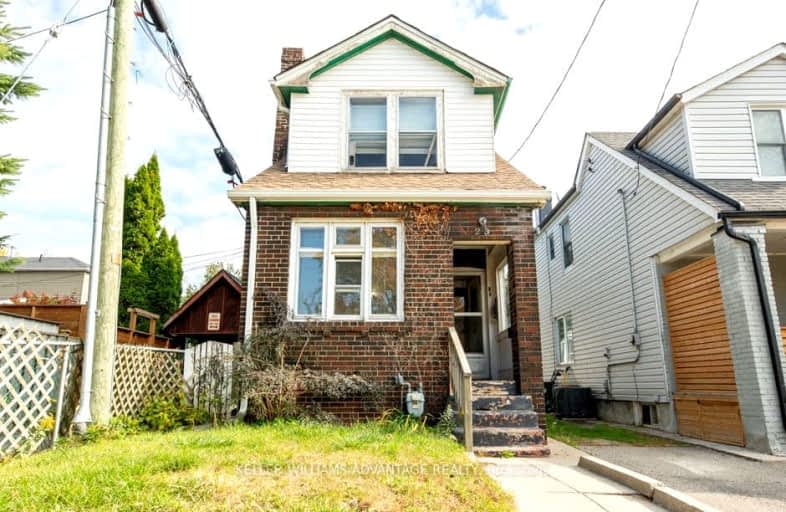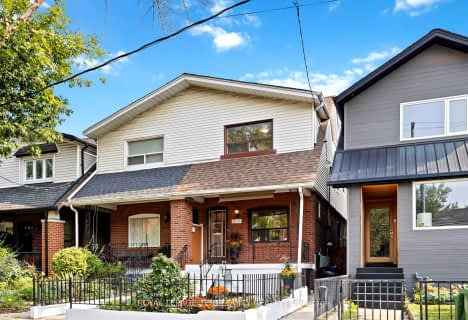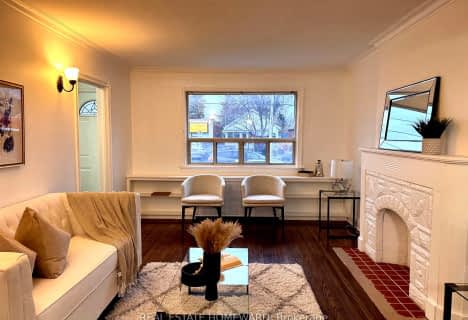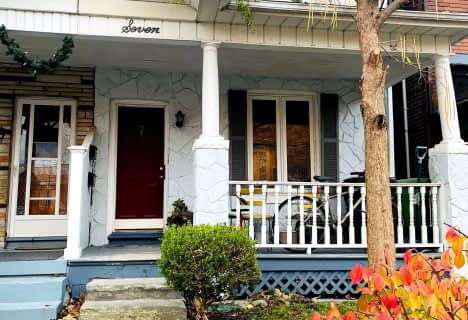Very Walkable
- Daily errands do not require a car.
Excellent Transit
- Most errands can be accomplished by public transportation.
Very Bikeable
- Most errands can be accomplished on bike.

ÉÉC Georges-Étienne-Cartier
Elementary: CatholicRoden Public School
Elementary: PublicEarl Beatty Junior and Senior Public School
Elementary: PublicEarl Haig Public School
Elementary: PublicSt Brigid Catholic School
Elementary: CatholicBowmore Road Junior and Senior Public School
Elementary: PublicEast York Alternative Secondary School
Secondary: PublicSchool of Life Experience
Secondary: PublicGreenwood Secondary School
Secondary: PublicSt Patrick Catholic Secondary School
Secondary: CatholicMonarch Park Collegiate Institute
Secondary: PublicDanforth Collegiate Institute and Technical School
Secondary: Public-
Bodega Henriette
1801 Gerrard Street E, Toronto, ON M4L 2B4 0.43km -
TKO's The Sports Pub
1600 Danforth Ave, Toronto, ON M4C 1H6 0.51km -
Tipsy Moose
1864 Danforth Avenue, Toronto, ON M4C 1J4 0.56km
-
McDonald's
1735 Danforth Avenue, Toronto, ON M4C 1H9 0.44km -
Our Spot
1779b Danforth Ave, Toronto, ON M4C 1J2 0.46km -
Mofer coffee
1577 Danforth Avenue, Toronto, ON M4C 1H7 0.46km
-
Legacy Indoor Cycling
1506 Danforth Avenue, Toronto, ON M4J 1N4 0.58km -
Tidal Crossfit
1510 Danforth Avenue, Toronto, ON M4S 1C4 0.59km -
GoodLife Fitness
280 Coxwell Ave, Toronto, ON M4L 3B6 0.75km
-
Shoppers Drug Mart
1630 Danforth Ave, Toronto, ON M4C 1H6 0.5km -
Drugstore Pharmacy In Valumart
985 Woodbine Avenue, Toronto, ON M4C 4B8 0.89km -
Danforth Medical Pharmacy
1156 Avenue Danforth, Toronto, ON M4J 1M3 1.14km
-
Bodega Henriette
1801 Gerrard Street E, Toronto, ON M4L 2B4 0.43km -
McDonald's
1735 Danforth Avenue, Toronto, ON M4C 1H9 0.44km -
Our Spot
1779b Danforth Ave, Toronto, ON M4C 1J2 0.46km
-
Beach Mall
1971 Queen Street E, Toronto, ON M4L 1H9 1.87km -
Gerrard Square
1000 Gerrard Street E, Toronto, ON M4M 3G6 1.99km -
Gerrard Square
1000 Gerrard Street E, Toronto, ON M4M 3G6 1.99km
-
Plank Road Market
1716 Danforth Avenue, Toronto, ON M4C 1H8 0.49km -
Daily Goods Market
1544 Danforth Avenue, Toronto, ON M4J 1N4 0.55km -
Bare Market
1480 Danforth Avenue, Toronto, ON M4J 1N4 0.62km
-
LCBO - Danforth and Greenwood
1145 Danforth Ave, Danforth and Greenwood, Toronto, ON M4J 1M5 1.13km -
LCBO - Queen and Coxwell
1654 Queen Street E, Queen and Coxwell, Toronto, ON M4L 1G3 1.49km -
Beer & Liquor Delivery Service Toronto
Toronto, ON 1.69km
-
Splash and Shine Car Wash
1901 Danforth Avenue, Toronto, ON M4C 1J5 0.56km -
Esso
1195 Danforth Avenue, Toronto, ON M4J 1M7 1.02km -
Petro Canada
292 Kingston Rd, Toronto, ON M4L 1T7 1.13km
-
Alliance Cinemas The Beach
1651 Queen Street E, Toronto, ON M4L 1G5 1.53km -
Funspree
Toronto, ON M4M 3A7 1.73km -
Fox Theatre
2236 Queen St E, Toronto, ON M4E 1G2 2.69km
-
Danforth/Coxwell Library
1675 Danforth Avenue, Toronto, ON M4C 5P2 0.43km -
Gerrard/Ashdale Library
1432 Gerrard Street East, Toronto, ON M4L 1Z6 0.87km -
S. Walter Stewart Library
170 Memorial Park Ave, Toronto, ON M4J 2K5 1.58km
-
Michael Garron Hospital
825 Coxwell Avenue, East York, ON M4C 3E7 1.19km -
Bridgepoint Health
1 Bridgepoint Drive, Toronto, ON M4M 2B5 3.28km -
Providence Healthcare
3276 Saint Clair Avenue E, Toronto, ON M1L 1W1 4.48km
- 2 bath
- 3 bed
135 Holborne Avenue, Toronto, Ontario • M4C 2R5 • Danforth Village-East York
- 2 bath
- 3 bed
- 1500 sqft
225 Pickering Street, Toronto, Ontario • M4E 3J9 • East End-Danforth
- 2 bath
- 3 bed
313 O'connor Drive, Toronto, Ontario • M4J 2V1 • Danforth Village-East York
- 2 bath
- 3 bed
757 Sammon Avenue, Toronto, Ontario • M4C 2E6 • Danforth Village-East York














