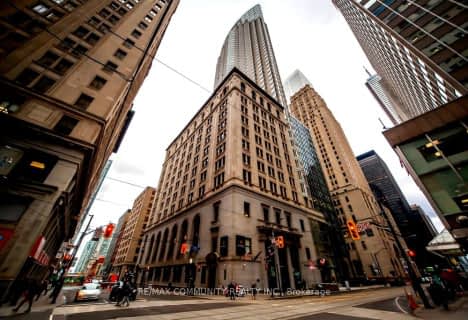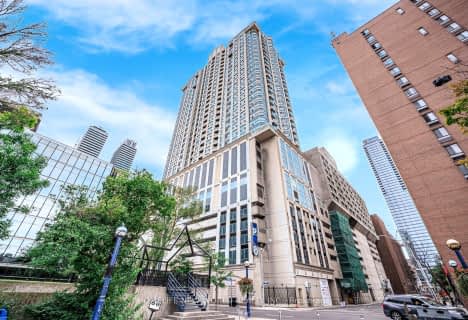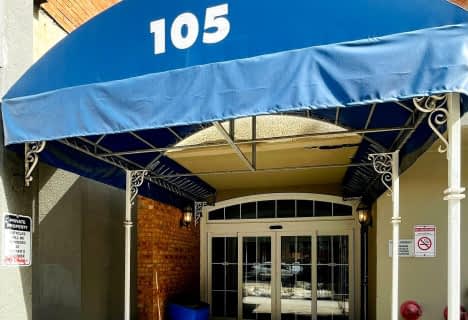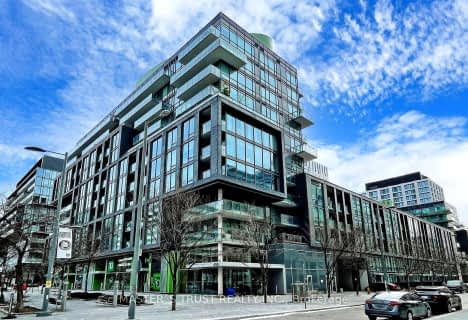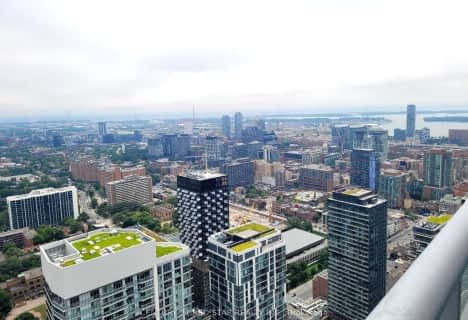
Downtown Alternative School
Elementary: PublicSt Michael Catholic School
Elementary: CatholicSt Paul Catholic School
Elementary: CatholicÉcole élémentaire Gabrielle-Roy
Elementary: PublicMarket Lane Junior and Senior Public School
Elementary: PublicLord Dufferin Junior and Senior Public School
Elementary: PublicMsgr Fraser College (St. Martin Campus)
Secondary: CatholicNative Learning Centre
Secondary: PublicInglenook Community School
Secondary: PublicSt Michael's Choir (Sr) School
Secondary: CatholicCollège français secondaire
Secondary: PublicJarvis Collegiate Institute
Secondary: PublicMore about this building
View 251 King Street East, Toronto- 1 bath
- 1 bed
- 500 sqft
1601-1 King Street West, Toronto, Ontario • M5H 1A1 • Bay Street Corridor
- 1 bath
- 1 bed
905-100 Dalhousie Street, Toronto, Ontario • M5B 0C7 • Waterfront Communities C08
- 1 bath
- 1 bed
- 500 sqft
4506-87 Peter Street, Toronto, Ontario • M5V 0P1 • Waterfront Communities C01
- — bath
- — bed
- — sqft
1802-25 Grenville Street, Toronto, Ontario • M4Y 2X5 • Bay Street Corridor
- 1 bath
- 1 bed
- 500 sqft
804-50 Lombard Street, Toronto, Ontario • M5C 2X4 • Church-Yonge Corridor
- 1 bath
- 1 bed
- 500 sqft
N101-455 Front Street East, Toronto, Ontario • M5A 1G9 • Waterfront Communities C08
- 1 bath
- 1 bed
PH05-100 Dalhousie Street, Toronto, Ontario • M5B 1E1 • Church-Yonge Corridor
- 1 bath
- 1 bed
- 600 sqft
608-44 Gerrard Street West, Toronto, Ontario • M5G 2K2 • Bay Street Corridor

