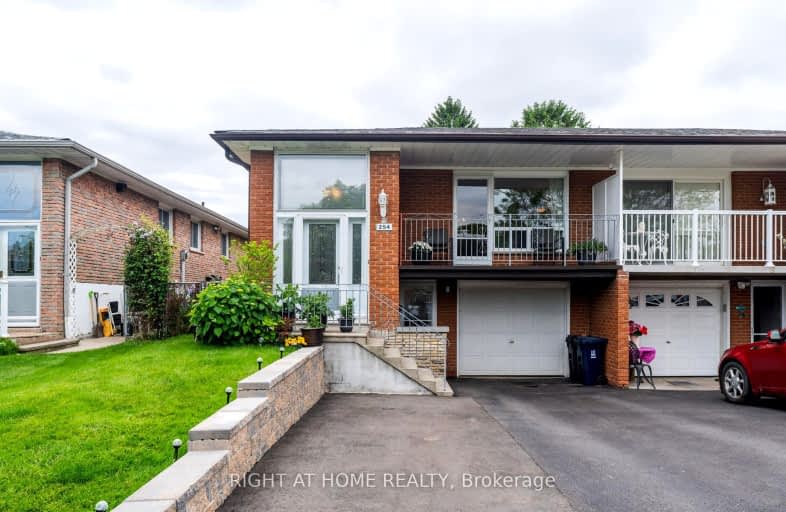Very Walkable
- Most errands can be accomplished on foot.
Good Transit
- Some errands can be accomplished by public transportation.
Somewhat Bikeable
- Most errands require a car.

Ernest Public School
Elementary: PublicChester Le Junior Public School
Elementary: PublicEpiphany of our Lord Catholic Academy
Elementary: CatholicCherokee Public School
Elementary: PublicSir Ernest MacMillan Senior Public School
Elementary: PublicSir Samuel B Steele Junior Public School
Elementary: PublicNorth East Year Round Alternative Centre
Secondary: PublicPleasant View Junior High School
Secondary: PublicMsgr Fraser College (Midland North)
Secondary: CatholicL'Amoreaux Collegiate Institute
Secondary: PublicDr Norman Bethune Collegiate Institute
Secondary: PublicSir John A Macdonald Collegiate Institute
Secondary: Public-
The County General
3550 Victoria Park Avenue, Unit 100, North York, ON M2H 2N5 0.73km -
Steak Supreme
4033 Gordon Baker Road, Toronto, ON M1W 2P3 1.24km -
Bar Chiaki
3160 Steeles Avenue E, Unit 4, Markham, ON L3R 4G9 1.91km
-
Tim Hortons
3400 Victoria Park Rd, North York, ON M2H 2N5 0.55km -
Ruelo Patisserie
463 McNicoll Avenue, Toronto, ON M2H 2C9 0.65km -
Daily Fresh Grill & Cafe
3295 14th Avenue, Markham, ON M2H 3R2 0.76km
-
Wonder 4 Fitness
2792 Victoria Park Avenue, Toronto, ON M2J 4A8 1.36km -
Bridlewood Fit4Less
2900 Warden Avenue, Scarborough, ON M1W 2S8 1.52km -
Inspire Health & Fitness
Brian Drive, Toronto, ON M2J 3YP 1.63km
-
Guardian Pharmacies
2942 Finch Avenue E, Scarborough, ON M1W 2T4 0.82km -
Village Square Pharmacy
2942 Finch Avenue E, Scarborough, ON M1W 2T4 0.82km -
Dom's Pharmacy
3630 Victoria Park Ave, North York, Toronto, ON M2H 3S2 0.79km
-
North Hill Meat and Deli
3453 Av Victoria Park, Scarborough, ON M1W 2S6 0.21km -
BUNNING FRIEDAY & CHI MAC
3601 VICTORIA PARK ave, Toronto, ON M1W 3Y3 0.46km -
Thai Viet House
3601 Victora Park Ave, Unit 108, Scarborough, ON M1W 3Y3 0.46km
-
New World Plaza
3800 Victoria Park Avenue, Toronto, ON M2H 3H7 0.85km -
Bridlewood Mall Management
2900 Warden Avenue, Unit 308, Scarborough, ON M1W 2S8 1.39km -
Skymark Place Shopping Centre
3555 Don Mills Road, Toronto, ON M2H 3N3 1.58km
-
Northhill Meat & Deli
3453 Victoria Park Avenue, Toronto, ON M1W 2S6 0.21km -
Danforth Food Market Pharmacy
3051 Pharmacy Ave, Scarborough, ON M1W 2H1 0.86km -
Metro
2900 Warden Avenue, Bridlewood Mall, Scarborough, ON M1W 2S8 1.43km
-
LCBO
2946 Finch Avenue E, Scarborough, ON M1W 2T4 0.78km -
LCBO
1565 Steeles Ave E, North York, ON M2M 2Z1 3.93km -
LCBO
55 Ellesmere Road, Scarborough, ON M1R 4B7 4.94km
-
Circle K
3400 Victoria Park Avenue, Toronto, ON M2H 2N5 0.55km -
Esso
3400 Victoria Park Avenue, Toronto, ON M2H 2N5 0.55km -
Petro-Canada
2900 Finch Avenue E, Toronto, ON M1W 2R8 0.74km
-
Cineplex Cinemas Fairview Mall
1800 Sheppard Avenue E, Unit Y007, North York, ON M2J 5A7 2.4km -
Woodside Square Cinemas
1571 Sandhurst Circle, Toronto, ON M1V 1V2 5.44km -
Cineplex Cinemas Markham and VIP
179 Enterprise Boulevard, Suite 169, Markham, ON L6G 0E7 5.57km
-
North York Public Library
575 Van Horne Avenue, North York, ON M2J 4S8 1.33km -
Toronto Public Library Bridlewood Branch
2900 Warden Ave, Toronto, ON M1W 1.52km -
Toronto Public Library
375 Bamburgh Cir, C107, Toronto, ON M1W 3Y1 2.1km
-
The Scarborough Hospital
3030 Birchmount Road, Scarborough, ON M1W 3W3 2.15km -
Canadian Medicalert Foundation
2005 Sheppard Avenue E, North York, ON M2J 5B4 2.81km -
North York General Hospital
4001 Leslie Street, North York, ON M2K 1E1 4.06km
-
Van Horne Park
545 Van Horne Ave, Toronto ON M2J 4S8 1.37km -
Highland Heights Park
30 Glendower Circt, Toronto ON 2.82km -
Dallington Park
Toronto ON 2.98km
-
RBC Royal Bank
2900 Warden Ave (Warden and Finch), Scarborough ON M1W 2S8 1.41km -
RBC Royal Bank
1510 Finch Ave E (Don Mills Rd), Toronto ON M2J 4Y6 1.61km -
CIBC
3420 Finch Ave E (at Warden Ave.), Toronto ON M1W 2R6 1.63km














