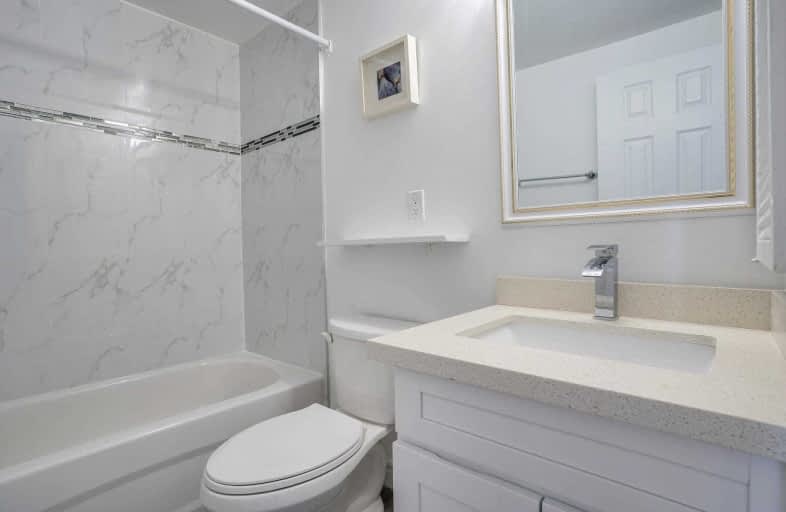Car-Dependent
- Most errands require a car.
49
/100
Excellent Transit
- Most errands can be accomplished by public transportation.
77
/100
Bikeable
- Some errands can be accomplished on bike.
57
/100

Melody Village Junior School
Elementary: Public
0.44 km
Elmbank Junior Middle Academy
Elementary: Public
0.33 km
Greenholme Junior Middle School
Elementary: Public
0.81 km
St Dorothy Catholic School
Elementary: Catholic
0.32 km
Albion Heights Junior Middle School
Elementary: Public
0.35 km
Highfield Junior School
Elementary: Public
1.28 km
Caring and Safe Schools LC1
Secondary: Public
2.72 km
Thistletown Collegiate Institute
Secondary: Public
2.56 km
Father Henry Carr Catholic Secondary School
Secondary: Catholic
0.23 km
Monsignor Percy Johnson Catholic High School
Secondary: Catholic
2.22 km
North Albion Collegiate Institute
Secondary: Public
1.55 km
West Humber Collegiate Institute
Secondary: Public
0.63 km
-
Wincott Park
Wincott Dr, Toronto ON 6.01km -
Richview Barber Shop
Toronto ON 6.9km -
Boyd Conservation Area
8739 Islington Ave, Vaughan ON L4L 0J5 6.3km
-
HSBC Bank Canada
170 Attwell Dr, Toronto ON M9W 5Z5 5.13km -
TD Bank Financial Group
4999 Steeles Ave W (at Weston Rd.), North York ON M9L 1R4 5.47km -
CIBC
8535 Hwy 27 (Langstaff Rd & Hwy 27), Woodbridge ON L4L 1A7 7km
More about this building
View 254 John Garland Boulevard, Toronto

