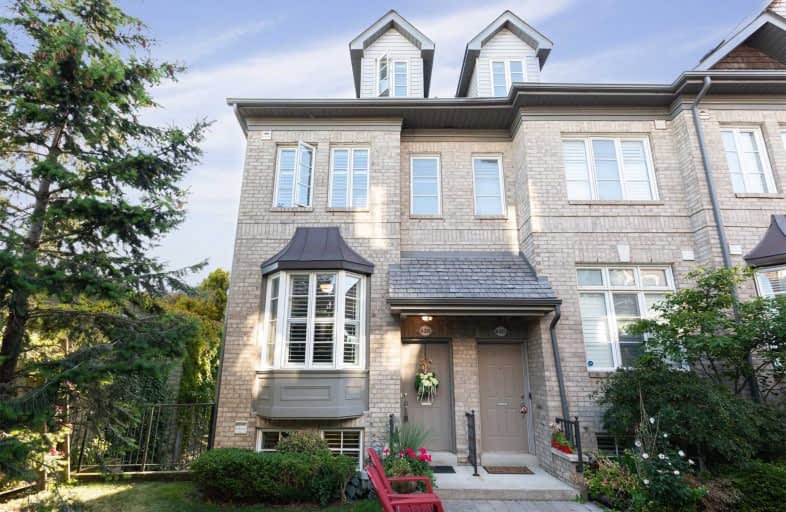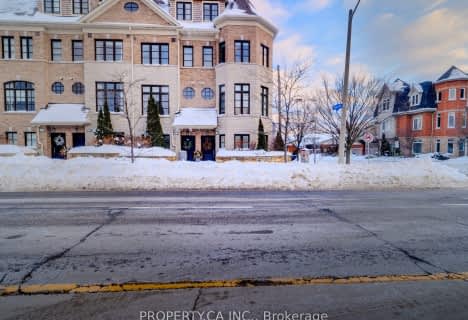Sold on Sep 18, 2019
Note: Property is not currently for sale or for rent.

-
Type: Att/Row/Twnhouse
-
Style: 3-Storey
-
Lot Size: 14.5 x 60.61 Feet
-
Age: No Data
-
Taxes: $4,573 per year
-
Days on Site: 7 Days
-
Added: Sep 23, 2019 (1 week on market)
-
Updated:
-
Last Checked: 3 months ago
-
MLS®#: W4573465
-
Listed By: Royal lepage real estate services ltd., brokerage
End Unit Executive Townhome By Dunpar. Quality Build On Quiet Court. Contemporary & Bright Open Concept Main Offers High Ceilings, Kitchen With Breakfast Bar Overlooking Dining Rm, Living Rm With Gas Fireplace & Walk-Out To Private Deck. Custom California Shutters. Handy 2nd Floor Laundry. 3rd Floor Master Retreat Plus Spa-Inspired Ensuite Bath, Walk-In Closet & Private Sundeck. Walking Distance To Subway, Shops, Stores, Parks And Schools.
Extras
Nestled Within A Quiet, Desirable Enclave Centered Around A Lush Courtyard. Tandem Double Garage With Interior Access To Lower Level. See Schedule B For Inclusions.
Property Details
Facts for 09-255 Van Dusen Boulevard, Toronto
Status
Days on Market: 7
Last Status: Sold
Sold Date: Sep 18, 2019
Closed Date: Nov 01, 2019
Expiry Date: Dec 06, 2019
Sold Price: $990,000
Unavailable Date: Sep 18, 2019
Input Date: Sep 11, 2019
Prior LSC: Listing with no contract changes
Property
Status: Sale
Property Type: Att/Row/Twnhouse
Style: 3-Storey
Area: Toronto
Community: Islington-City Centre West
Availability Date: 30-60 Days/Tba
Inside
Bedrooms: 3
Bathrooms: 3
Kitchens: 1
Rooms: 7
Den/Family Room: No
Air Conditioning: Central Air
Fireplace: Yes
Laundry Level: Upper
Central Vacuum: Y
Washrooms: 3
Building
Basement: Finished
Basement 2: Sep Entrance
Heat Type: Forced Air
Heat Source: Gas
Exterior: Brick
Water Supply: Municipal
Special Designation: Unknown
Retirement: N
Parking
Driveway: Lane
Garage Spaces: 2
Garage Type: Built-In
Total Parking Spaces: 2
Fees
Tax Year: 2018
Tax Legal Description: Part Of Lot 15, 1st Meridian Concession, ..
Taxes: $4,573
Additional Mo Fees: 175
Highlights
Feature: Cul De Sac
Feature: Park
Feature: Public Transit
Feature: School
Land
Cross Street: Bloor And Islington
Municipality District: Toronto W08
Fronting On: South
Parcel Number: 075310208
Parcel of Tied Land: Y
Pool: None
Sewer: Sewers
Lot Depth: 60.61 Feet
Lot Frontage: 14.5 Feet
Additional Media
- Virtual Tour: https://1house.ca/9-255-van-dusen-blvd/
Rooms
Room details for 09-255 Van Dusen Boulevard, Toronto
| Type | Dimensions | Description |
|---|---|---|
| Kitchen Main | 3.05 x 4.88 | Bay Window, Breakfast Bar, Hardwood Floor |
| Dining Main | 3.05 x 3.96 | Open Concept, Hardwood Floor, Crown Moulding |
| Living Main | 3.66 x 4.06 | Gas Fireplace, Hardwood Floor, W/O To Deck |
| 2nd Br Main | 4.04 x 4.06 | Hardwood Floor, His/Hers Closets, B/I Desk |
| 3rd Br 2nd | 3.05 x 3.35 | Hardwood Floor, O/Looks Frontyard, Double Closet |
| Laundry 2nd | 1.83 x 2.13 | Tile Floor, Separate Rm |
| Master 3rd | 4.06 x 5.99 | Hardwood Floor, Vaulted Ceiling, W/O To Sundeck |
| Bathroom 3rd | - | 3 Pc Ensuite, Vaulted Ceiling, O/Looks Frontyard |
| Den Lower | 2.44 x 4.50 | 2 Pc Bath, Window, Access To Garage |
| XXXXXXXX | XXX XX, XXXX |
XXXX XXX XXXX |
$XXX,XXX |
| XXX XX, XXXX |
XXXXXX XXX XXXX |
$XXX,XXX |
| XXXXXXXX XXXX | XXX XX, XXXX | $990,000 XXX XXXX |
| XXXXXXXX XXXXXX | XXX XX, XXXX | $998,000 XXX XXXX |

Wedgewood Junior School
Elementary: PublicHoly Angels Catholic School
Elementary: CatholicIslington Junior Middle School
Elementary: PublicOur Lady of Peace Catholic School
Elementary: CatholicNorseman Junior Middle School
Elementary: PublicOur Lady of Sorrows Catholic School
Elementary: CatholicEtobicoke Year Round Alternative Centre
Secondary: PublicBurnhamthorpe Collegiate Institute
Secondary: PublicLakeshore Collegiate Institute
Secondary: PublicEtobicoke School of the Arts
Secondary: PublicEtobicoke Collegiate Institute
Secondary: PublicBishop Allen Academy Catholic Secondary School
Secondary: Catholic- 2 bath
- 3 bed
3883B Bloor Street West, Toronto, Ontario • M9B 1L6 • Islington-City Centre West



