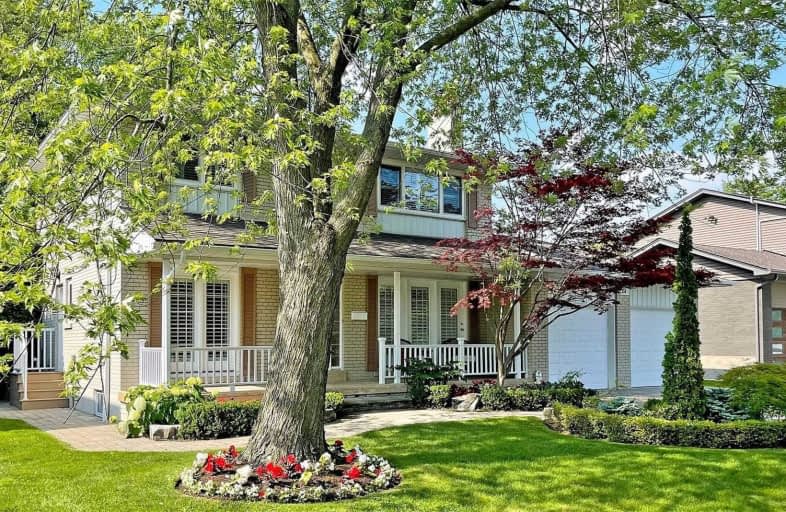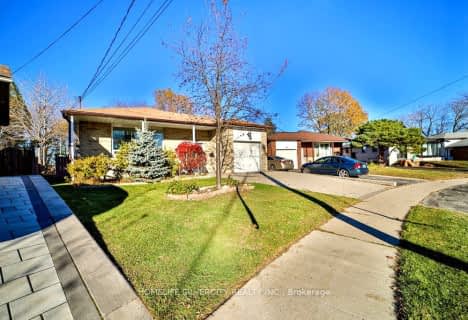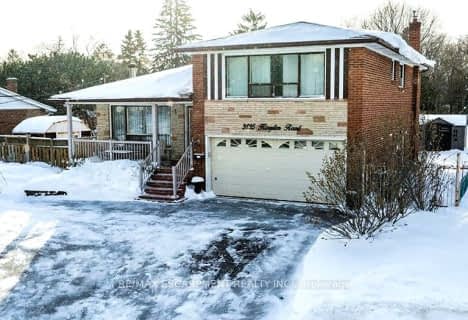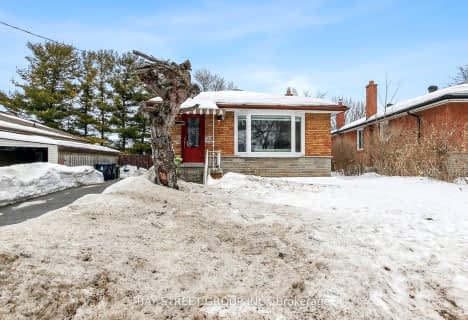
Guildwood Junior Public School
Elementary: PublicGalloway Road Public School
Elementary: PublicJack Miner Senior Public School
Elementary: PublicPoplar Road Junior Public School
Elementary: PublicSt Ursula Catholic School
Elementary: CatholicEastview Public School
Elementary: PublicNative Learning Centre East
Secondary: PublicMaplewood High School
Secondary: PublicWest Hill Collegiate Institute
Secondary: PublicCedarbrae Collegiate Institute
Secondary: PublicSt John Paul II Catholic Secondary School
Secondary: CatholicSir Wilfrid Laurier Collegiate Institute
Secondary: Public- 3 bath
- 3 bed
- 2000 sqft
3635 Kingston Road, Toronto, Ontario • M1M 1S2 • Scarborough Village














