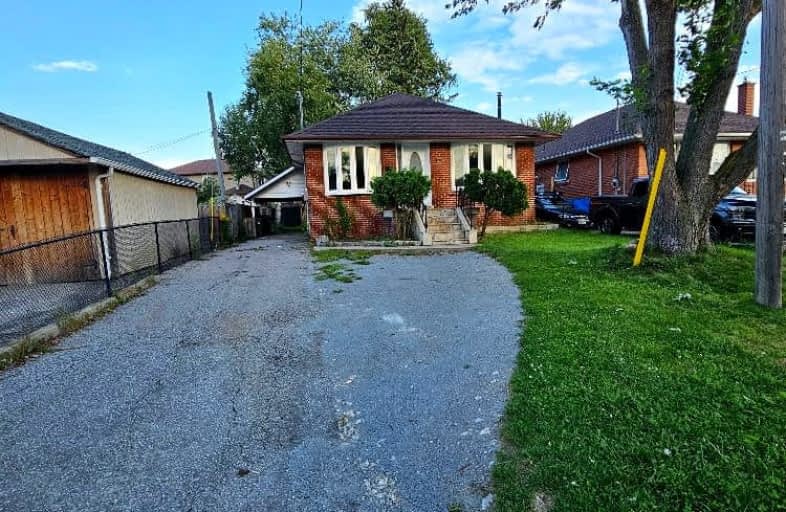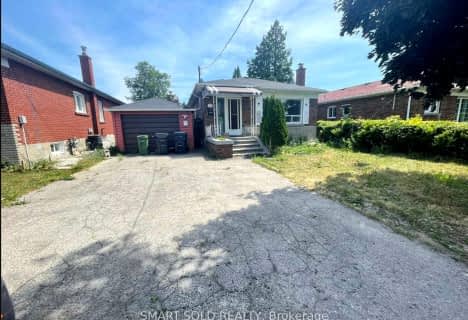Car-Dependent
- Most errands require a car.
Good Transit
- Some errands can be accomplished by public transportation.

Manhattan Park Junior Public School
Elementary: PublicSt Kevin Catholic School
Elementary: CatholicMaryvale Public School
Elementary: PublicBuchanan Public School
Elementary: PublicOur Lady of Wisdom Catholic School
Elementary: CatholicEllesmere-Statton Public School
Elementary: PublicCaring and Safe Schools LC2
Secondary: PublicParkview Alternative School
Secondary: PublicWinston Churchill Collegiate Institute
Secondary: PublicWexford Collegiate School for the Arts
Secondary: PublicSenator O'Connor College School
Secondary: CatholicVictoria Park Collegiate Institute
Secondary: Public-
Birkdale Ravine
1100 Brimley Rd, Scarborough ON M1P 3X9 2.82km -
Wigmore Park
Elvaston Dr, Toronto ON 2.98km -
Thomson Memorial Park
1005 Brimley Rd, Scarborough ON M1P 3E8 3.13km
-
TD Bank
2135 Victoria Park Ave (at Ellesmere Avenue), Scarborough ON M1R 0G1 1.5km -
TD Bank Financial Group
2650 Lawrence Ave E, Scarborough ON M1P 2S1 2.57km -
TD Bank Financial Group
2020 Eglinton Ave E, Scarborough ON M1L 2M6 3.14km
- 2 bath
- 3 bed
Upper-60 Castlegrove Boulevard, Toronto, Ontario • M3A 1L2 • Parkwoods-Donalda
- 1 bath
- 3 bed
- 1100 sqft
Main-26 Gooderham Drive, Toronto, Ontario • M1R 3G5 • Wexford-Maryvale
- 2 bath
- 3 bed
- 1100 sqft
(Main-147 Fitzgibbon Avenue, Toronto, Ontario • M1K 4A6 • Eglinton East










