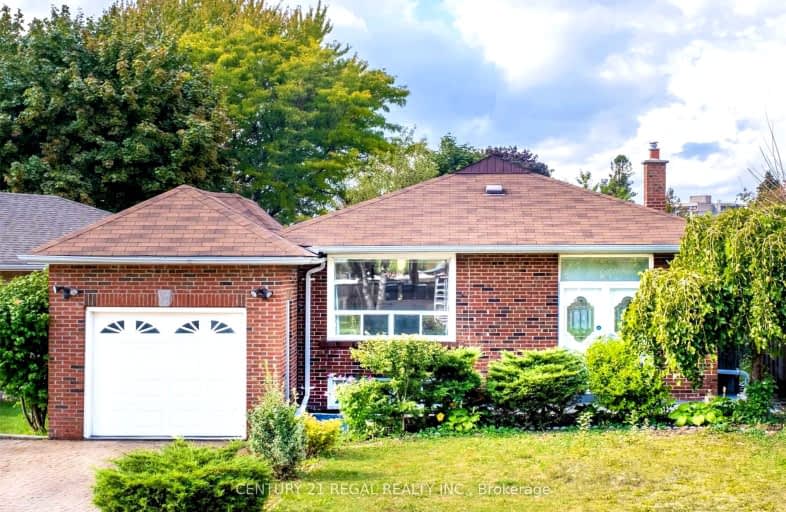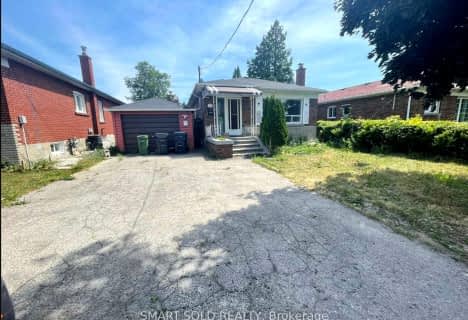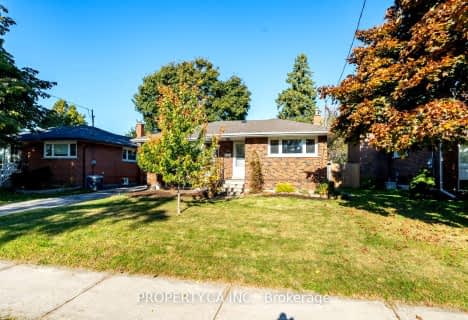Very Walkable
- Most errands can be accomplished on foot.
Good Transit
- Some errands can be accomplished by public transportation.
Somewhat Bikeable
- Most errands require a car.

Lynngate Junior Public School
Elementary: PublicRoywood Public School
Elementary: PublicBridlewood Junior Public School
Elementary: PublicVradenburg Junior Public School
Elementary: PublicTerraview-Willowfield Public School
Elementary: PublicOur Lady of Wisdom Catholic School
Elementary: CatholicCaring and Safe Schools LC2
Secondary: PublicParkview Alternative School
Secondary: PublicStephen Leacock Collegiate Institute
Secondary: PublicSir John A Macdonald Collegiate Institute
Secondary: PublicSenator O'Connor College School
Secondary: CatholicVictoria Park Collegiate Institute
Secondary: Public-
Old Sheppard Park
100 Old Sheppard Ave (Old Sheppard Avenue and Brian Drive), Toronto ON M2J 3L5 1.73km -
Birkdale Ravine
1100 Brimley Rd, Scarborough ON M1P 3X9 4.17km -
L'Amoreaux Park Dog Off-Leash Area
1785 McNicoll Ave (at Silver Springs Blvd.), Scarborough ON 4.2km
-
TD Bank Financial Group
3477 Sheppard Ave E (at Aragon Ave), Scarborough ON M1T 3K6 1.04km -
TD Bank
2135 Victoria Park Ave (at Ellesmere Avenue), Scarborough ON M1R 0G1 1.72km -
TD Bank Financial Group
2565 Warden Ave (at Bridletowne Cir.), Scarborough ON M1W 2H5 2.1km
- 2 bath
- 3 bed
Upper-60 Castlegrove Boulevard, Toronto, Ontario • M3A 1L2 • Parkwoods-Donalda
- 1 bath
- 3 bed
- 1100 sqft
70 Holford Crescent, Toronto, Ontario • M1T 1M2 • Tam O'Shanter-Sullivan
- 1 bath
- 3 bed
Main-46 Shrewsbury Square, Toronto, Ontario • M1T 1L2 • Tam O'Shanter-Sullivan
- 2 bath
- 3 bed
Main-2419 Kennedy Road, Toronto, Ontario • M1T 3H2 • Agincourt South-Malvern West














