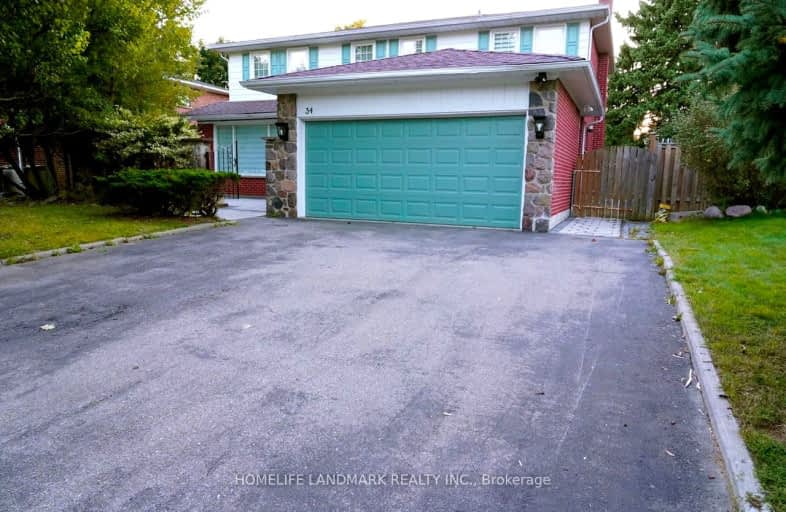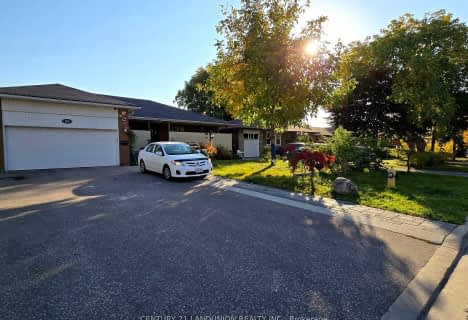Car-Dependent
- Most errands require a car.
Good Transit
- Some errands can be accomplished by public transportation.
Somewhat Bikeable
- Most errands require a car.

Lynngate Junior Public School
Elementary: PublicJohn Buchan Senior Public School
Elementary: PublicTimberbank Junior Public School
Elementary: PublicPauline Johnson Junior Public School
Elementary: PublicHoly Spirit Catholic School
Elementary: CatholicTam O'Shanter Junior Public School
Elementary: PublicCaring and Safe Schools LC2
Secondary: PublicParkview Alternative School
Secondary: PublicSir William Osler High School
Secondary: PublicL'Amoreaux Collegiate Institute
Secondary: PublicStephen Leacock Collegiate Institute
Secondary: PublicSir John A Macdonald Collegiate Institute
Secondary: Public-
Bridlewood Park
445 Huntingwood Dr (btwn Pharmacy Ave. & Warden Ave.), Toronto ON M1W 1G3 0.95km -
Highland Heights Park
30 Glendower Circt, Toronto ON 1.35km -
Atria Buildings Park
2235 Sheppard Ave E (Sheppard and Victoria Park), Toronto ON M2J 5B5 2.22km
-
TD Bank Financial Group
3477 Sheppard Ave E (at Aragon Ave), Scarborough ON M1T 3K6 0.49km -
TD Bank Financial Group
2565 Warden Ave (at Bridletowne Cir.), Scarborough ON M1W 2H5 1.13km -
CIBC
2904 Sheppard Ave E (at Victoria Park), Toronto ON M1T 3J4 1.73km
- 2 bath
- 3 bed
Lower-2419 Kennedy Road, Toronto, Ontario • M1T 3H2 • Agincourt South-Malvern West
- 3 bath
- 2 bed
- 700 sqft
Lower-11 Garden Park Avenue, Toronto, Ontario • M1S 1Z8 • Agincourt South-Malvern West
- 1 bath
- 2 bed
- 1100 sqft
Bsmt-6 Stonebridge Boulevard, Toronto, Ontario • M1W 4A7 • L'Amoreaux














