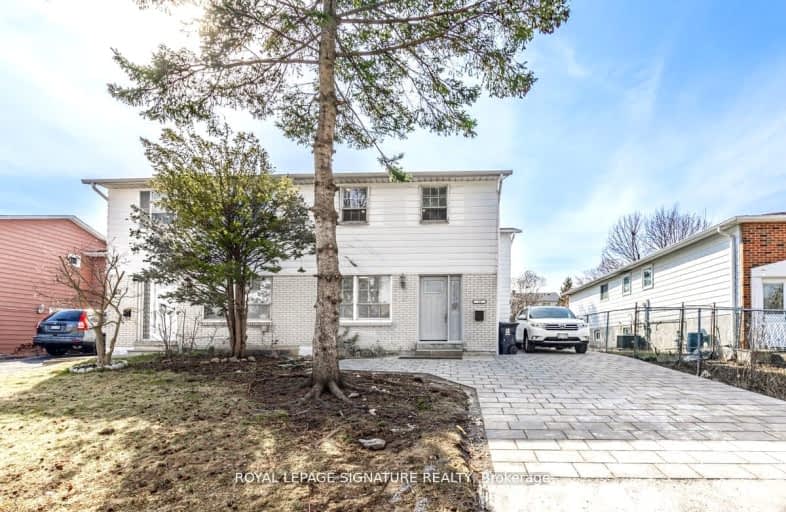Car-Dependent
- Almost all errands require a car.
Good Transit
- Some errands can be accomplished by public transportation.
Somewhat Bikeable
- Most errands require a car.

Ernest Public School
Elementary: PublicChester Le Junior Public School
Elementary: PublicEpiphany of our Lord Catholic Academy
Elementary: CatholicCherokee Public School
Elementary: PublicPleasant View Junior High School
Elementary: PublicSt. Kateri Tekakwitha Catholic School
Elementary: CatholicNorth East Year Round Alternative Centre
Secondary: PublicPleasant View Junior High School
Secondary: PublicMsgr Fraser College (Midland North)
Secondary: CatholicGeorges Vanier Secondary School
Secondary: PublicL'Amoreaux Collegiate Institute
Secondary: PublicSir John A Macdonald Collegiate Institute
Secondary: Public-
Highland Heights Park
30 Glendower Circt, Toronto ON 2.77km -
East Don Parklands
Leslie St (btwn Steeles & Sheppard), Toronto ON 3.46km -
Lynngate Park
133 Cass Ave, Toronto ON M1T 2B5 3.56km
-
RBC Royal Bank
1510 Finch Ave E (Don Mills Rd), Toronto ON M2J 4Y6 1.52km -
TD Bank Financial Group
2565 Warden Ave (at Bridletowne Cir.), Scarborough ON M1W 2H5 1.87km -
Global Payments Canada
3381 Steeles Ave E, Toronto ON M2H 3S7 1.98km
- 1 bath
- 2 bed
- 1100 sqft
Bsmt-6 Stonebridge Boulevard, Toronto, Ontario • M1W 4A7 • L'Amoreaux
- 1 bath
- 2 bed
- 1100 sqft
Lower-52 Bathford Crescent, Toronto, Ontario • M2J 2S4 • Bayview Village













