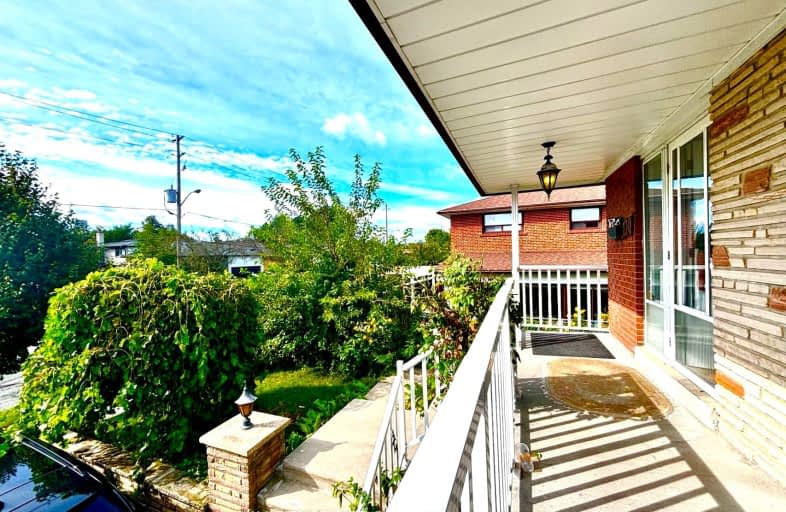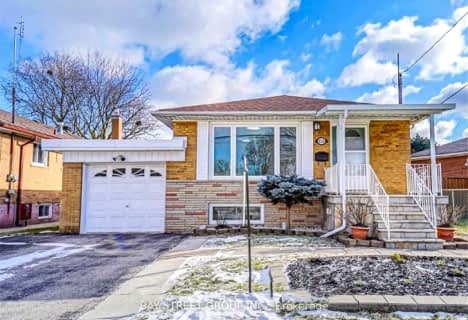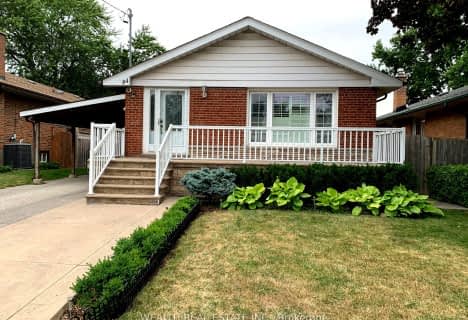Somewhat Walkable
- Some errands can be accomplished on foot.
Good Transit
- Some errands can be accomplished by public transportation.
Bikeable
- Some errands can be accomplished on bike.

Pleasant View Junior High School
Elementary: PublicSt. Kateri Tekakwitha Catholic School
Elementary: CatholicSt Gerald Catholic School
Elementary: CatholicFairglen Junior Public School
Elementary: PublicJ B Tyrrell Senior Public School
Elementary: PublicBrian Public School
Elementary: PublicCaring and Safe Schools LC2
Secondary: PublicNorth East Year Round Alternative Centre
Secondary: PublicPleasant View Junior High School
Secondary: PublicGeorges Vanier Secondary School
Secondary: PublicL'Amoreaux Collegiate Institute
Secondary: PublicSir John A Macdonald Collegiate Institute
Secondary: Public-
Highland Heights Park
30 Glendower Circt, Toronto ON 2.5km -
Graydon Hall Park
Graydon Hall Dr. & Don Mills Rd., North York ON 2.75km -
Sandover Park
Sandover Dr (at Clayland Dr.), Toronto ON 2.89km
-
TD Bank Financial Group
2565 Warden Ave (at Bridletowne Cir.), Scarborough ON M1W 2H5 1.44km -
TD Bank Financial Group
3477 Sheppard Ave E (at Aragon Ave), Scarborough ON M1T 3K6 2.14km -
Finch-Leslie Square
191 Ravel Rd, Toronto ON M2H 1T1 3.15km
- 2 bath
- 3 bed
- 1100 sqft
Main -32 Harnworth Drive, Toronto, Ontario • M2H 3C2 • Hillcrest Village
- 1 bath
- 3 bed
Main-70 Moraine Hill Drive, Toronto, Ontario • M1T 2A2 • Tam O'Shanter-Sullivan













