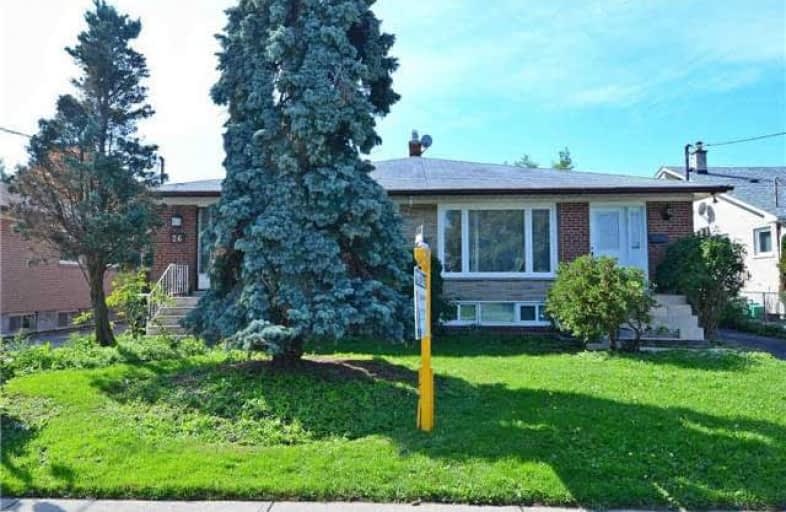
Roywood Public School
Elementary: Public
0.17 km
ÉÉC Sainte-Madeleine
Elementary: Catholic
0.21 km
St Isaac Jogues Catholic School
Elementary: Catholic
0.26 km
Fenside Public School
Elementary: Public
0.42 km
Annunciation Catholic School
Elementary: Catholic
1.24 km
Donview Middle School
Elementary: Public
0.62 km
Caring and Safe Schools LC2
Secondary: Public
0.88 km
Parkview Alternative School
Secondary: Public
0.93 km
George S Henry Academy
Secondary: Public
1.29 km
Sir John A Macdonald Collegiate Institute
Secondary: Public
2.53 km
Senator O'Connor College School
Secondary: Catholic
1.62 km
Victoria Park Collegiate Institute
Secondary: Public
0.94 km


