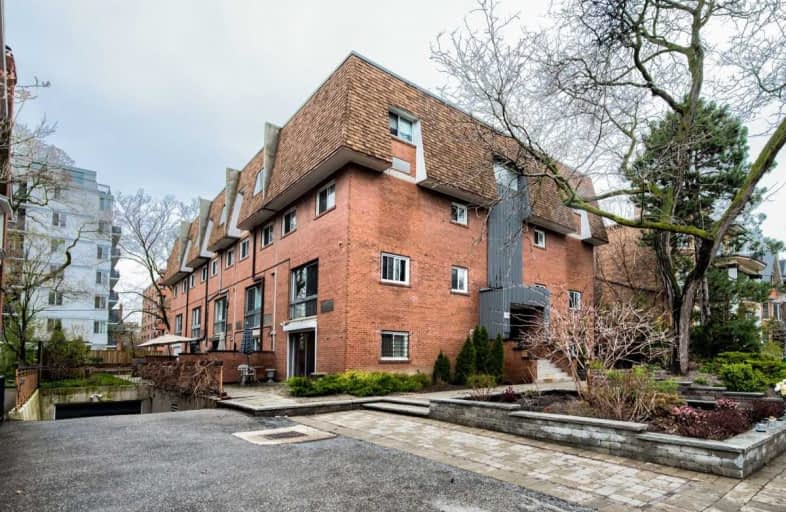
da Vinci School
Elementary: PublicCottingham Junior Public School
Elementary: PublicLord Lansdowne Junior and Senior Public School
Elementary: PublicHuron Street Junior Public School
Elementary: PublicJesse Ketchum Junior and Senior Public School
Elementary: PublicBrown Junior Public School
Elementary: PublicMsgr Fraser Orientation Centre
Secondary: CatholicSubway Academy II
Secondary: PublicMsgr Fraser College (Alternate Study) Secondary School
Secondary: CatholicLoretto College School
Secondary: CatholicSt Joseph's College School
Secondary: CatholicCentral Technical School
Secondary: Public- — bath
- — bed
- — sqft
103 S-60 Princess Street, Toronto, Ontario • M5A 2C7 • Waterfront Communities C08
- — bath
- — bed
- — sqft
104 S-60 Princess Street, Toronto, Ontario • M5A 2C7 • Waterfront Communities C08
- — bath
- — bed
- — sqft
106 S-60 Princess Street, Toronto, Ontario • M5A 2C7 • Waterfront Communities C08
- 3 bath
- 3 bed
- 1800 sqft
Th1-223 St Clair Avenue West, Toronto, Ontario • M4V 1R3 • Casa Loma










