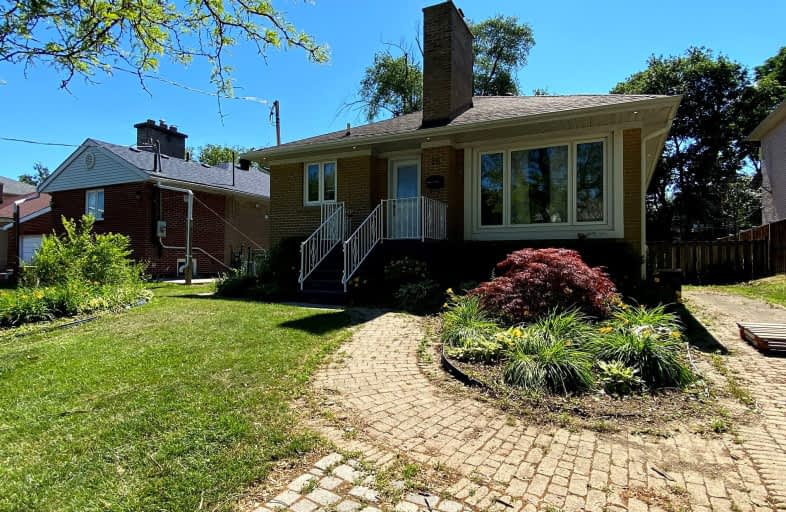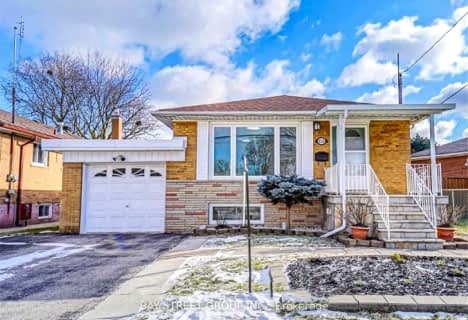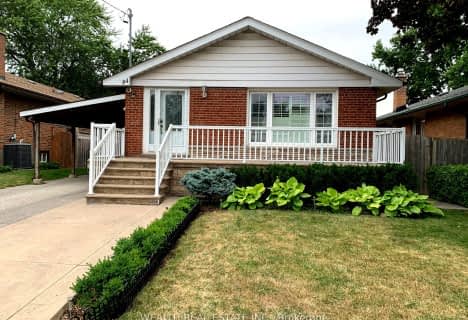Somewhat Walkable
- Some errands can be accomplished on foot.
Good Transit
- Some errands can be accomplished by public transportation.
Bikeable
- Some errands can be accomplished on bike.

St Bartholomew Catholic School
Elementary: CatholicChartland Junior Public School
Elementary: PublicAgincourt Junior Public School
Elementary: PublicHenry Kelsey Senior Public School
Elementary: PublicNorth Agincourt Junior Public School
Elementary: PublicSir Alexander Mackenzie Senior Public School
Elementary: PublicDelphi Secondary Alternative School
Secondary: PublicMsgr Fraser-Midland
Secondary: CatholicSir William Osler High School
Secondary: PublicFrancis Libermann Catholic High School
Secondary: CatholicAlbert Campbell Collegiate Institute
Secondary: PublicAgincourt Collegiate Institute
Secondary: Public-
Iroquois Park
295 Chartland Blvd S (at McCowan Rd), Scarborough ON M1S 3L7 1.29km -
Highland Heights Park
30 Glendower Circt, Toronto ON 2.01km -
Timberbank Park
Toronto ON 2.53km
-
TD Bank Financial Group
2098 Brimley Rd, Toronto ON M1S 5X1 0.76km -
Scotiabank
4220 Sheppard Ave E (Midland Ave.), Scarborough ON M1S 1T5 0.86km -
CIBC
480 Progress Ave, Scarborough ON M1P 5J1 2.01km
- 3 bath
- 3 bed
- 1500 sqft
16 Carlingwood Court, Toronto, Ontario • M1S 4R9 • Agincourt South-Malvern West
- 3 bath
- 3 bed
92 Carlingwood Court, Toronto, Ontario • M1S 4R9 • Agincourt South-Malvern West
- 1 bath
- 3 bed
Main-70 Moraine Hill Drive, Toronto, Ontario • M1T 2A2 • Tam O'Shanter-Sullivan













