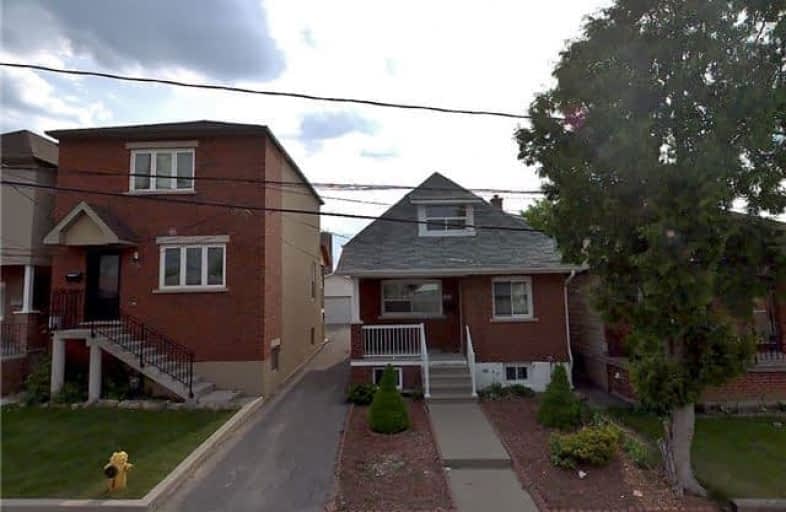
F H Miller Junior Public School
Elementary: Public
1.15 km
Fairbank Memorial Community School
Elementary: Public
0.77 km
Silverthorn Community School
Elementary: Public
0.79 km
Charles E Webster Public School
Elementary: Public
0.84 km
St Matthew Catholic School
Elementary: Catholic
1.46 km
St Nicholas of Bari Catholic School
Elementary: Catholic
1.17 km
Vaughan Road Academy
Secondary: Public
2.26 km
Yorkdale Secondary School
Secondary: Public
2.99 km
George Harvey Collegiate Institute
Secondary: Public
1.22 km
Blessed Archbishop Romero Catholic Secondary School
Secondary: Catholic
1.98 km
York Memorial Collegiate Institute
Secondary: Public
1.00 km
Dante Alighieri Academy
Secondary: Catholic
1.94 km






