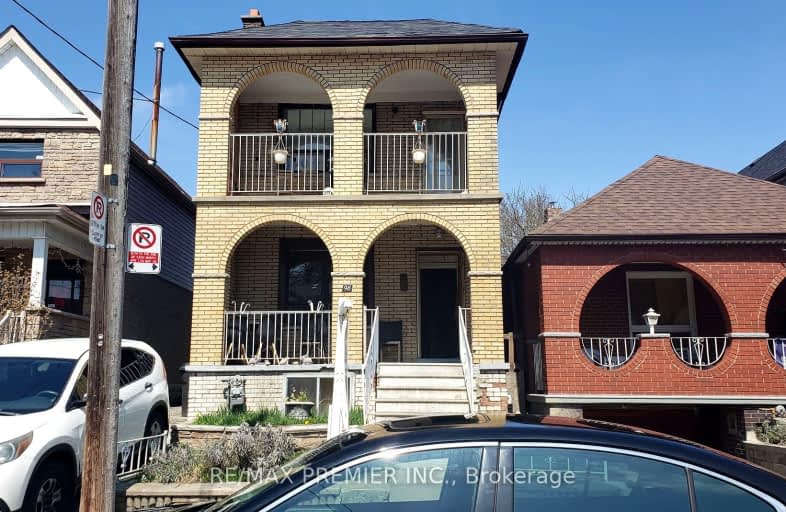Walker's Paradise
- Daily errands do not require a car.
92
/100
Excellent Transit
- Most errands can be accomplished by public transportation.
76
/100
Very Bikeable
- Most errands can be accomplished on bike.
72
/100

St Alphonsus Catholic School
Elementary: Catholic
0.51 km
J R Wilcox Community School
Elementary: Public
0.98 km
D'Arcy McGee Catholic School
Elementary: Catholic
0.85 km
St Clare Catholic School
Elementary: Catholic
0.85 km
Humewood Community School
Elementary: Public
0.69 km
Rawlinson Community School
Elementary: Public
0.36 km
Caring and Safe Schools LC4
Secondary: Public
3.10 km
ALPHA II Alternative School
Secondary: Public
3.00 km
Vaughan Road Academy
Secondary: Public
0.55 km
Oakwood Collegiate Institute
Secondary: Public
0.83 km
Bloor Collegiate Institute
Secondary: Public
3.01 km
Forest Hill Collegiate Institute
Secondary: Public
2.25 km
-
Laughlin park
Toronto ON 0.76km -
Humewood Park
Pinewood Ave (Humewood Grdns), Toronto ON 0.89km -
Earlscourt Park
1200 Lansdowne Ave, Toronto ON M6H 3Z8 1.84km
-
CIBC
535 Saint Clair Ave W (at Vaughan Rd.), Toronto ON M6C 1A3 1.38km -
RBC Royal Bank
2765 Dufferin St, North York ON M6B 3R6 2.34km -
RBC Royal Bank
972 Bloor St W (Dovercourt), Toronto ON M6H 1L6 2.81km



