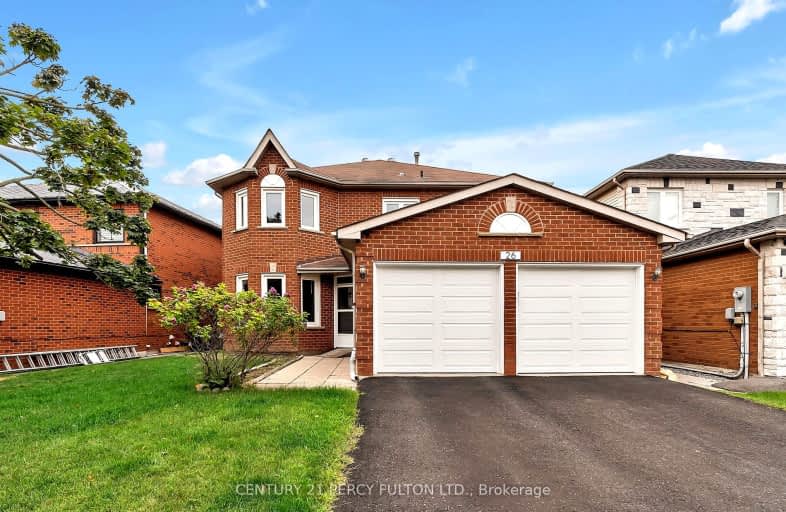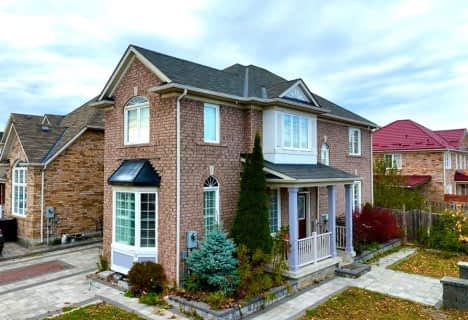Somewhat Walkable
- Some errands can be accomplished on foot.
52
/100
Excellent Transit
- Most errands can be accomplished by public transportation.
72
/100
Somewhat Bikeable
- Most errands require a car.
36
/100

St Bede Catholic School
Elementary: Catholic
0.56 km
Sacred Heart Catholic School
Elementary: Catholic
1.23 km
Fleming Public School
Elementary: Public
0.96 km
Heritage Park Public School
Elementary: Public
0.35 km
Alexander Stirling Public School
Elementary: Public
1.15 km
Mary Shadd Public School
Elementary: Public
0.92 km
St Mother Teresa Catholic Academy Secondary School
Secondary: Catholic
1.35 km
West Hill Collegiate Institute
Secondary: Public
5.37 km
Woburn Collegiate Institute
Secondary: Public
4.98 km
Albert Campbell Collegiate Institute
Secondary: Public
5.02 km
Lester B Pearson Collegiate Institute
Secondary: Public
2.27 km
St John Paul II Catholic Secondary School
Secondary: Catholic
3.61 km
-
Milliken Park
5555 Steeles Ave E (btwn McCowan & Middlefield Rd.), Scarborough ON M9L 1S7 4.78km -
Adam's Park
2 Rozell Rd, Toronto ON 6.35km -
Lower Highland Creek Park
Scarborough ON 7.07km
-
CIBC
510 Copper Creek Dr (Donald Cousins Parkway), Markham ON L6B 0S1 5.42km -
TD Bank Financial Group
2098 Brimley Rd, Toronto ON M1S 5X1 5.88km -
CIBC
480 Progress Ave, Scarborough ON M1P 5J1 6.11km














