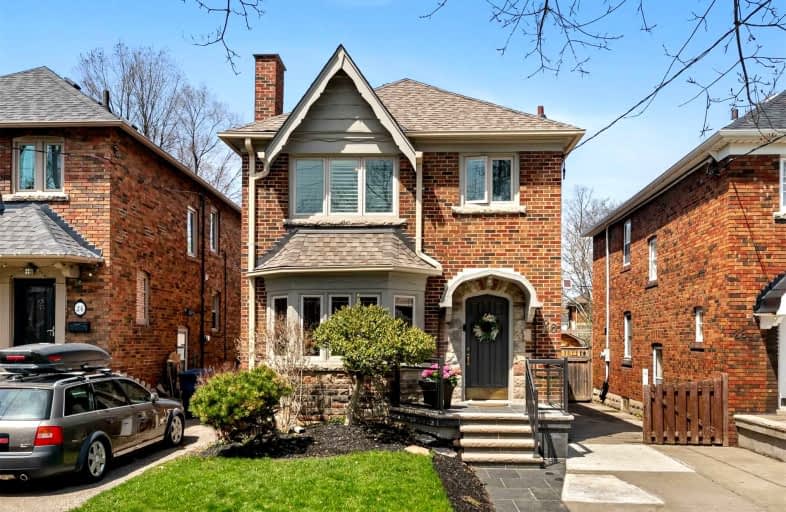
Bennington Heights Elementary School
Elementary: PublicHodgson Senior Public School
Elementary: PublicRolph Road Elementary School
Elementary: PublicSt Anselm Catholic School
Elementary: CatholicBessborough Drive Elementary and Middle School
Elementary: PublicMaurice Cody Junior Public School
Elementary: PublicMsgr Fraser College (Midtown Campus)
Secondary: CatholicCALC Secondary School
Secondary: PublicLeaside High School
Secondary: PublicRosedale Heights School of the Arts
Secondary: PublicNorth Toronto Collegiate Institute
Secondary: PublicNorthern Secondary School
Secondary: Public- 4 bath
- 4 bed
- 2500 sqft
39 Standish Avenue, Toronto, Ontario • M4W 3B2 • Rosedale-Moore Park
- 4 bath
- 3 bed
1532 Mount Pleasant Road, Toronto, Ontario • M4N 2V2 • Lawrence Park North
- 4 bath
- 4 bed
- 2500 sqft
388 Broadway Avenue, Toronto, Ontario • M4P 1X6 • Bridle Path-Sunnybrook-York Mills
- 2 bath
- 4 bed
- 1500 sqft
106 Eastbourne Avenue, Toronto, Ontario • M5P 2G3 • Yonge-Eglinton
- 3 bath
- 3 bed
- 1500 sqft
198 B Moore Avenue, Toronto, Ontario • M4T 1V8 • Rosedale-Moore Park
- 3 bath
- 3 bed
- 2000 sqft
51 Hillsdale Avenue East, Toronto, Ontario • M4S 1T4 • Mount Pleasant East














