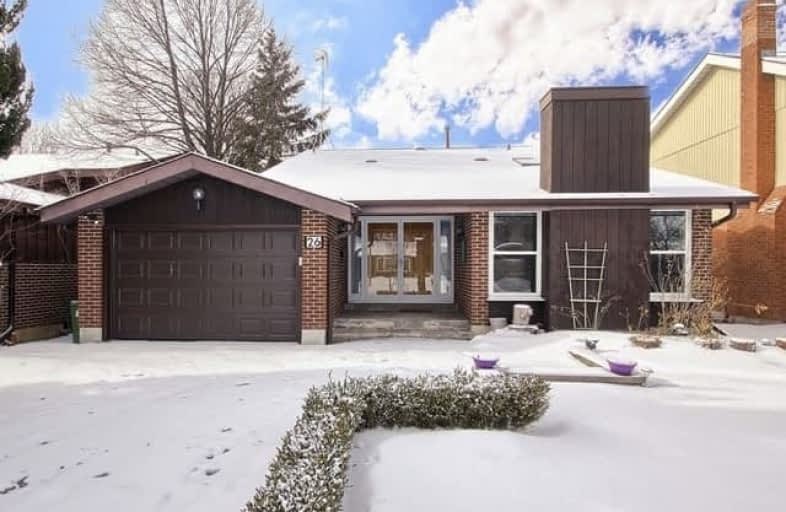
Francis Libermann Catholic Elementary Catholic School
Elementary: Catholic
0.76 km
École élémentaire Laure-Rièse
Elementary: Public
0.99 km
Our Lady of Grace Catholic School
Elementary: Catholic
0.37 km
Agnes Macphail Public School
Elementary: Public
0.63 km
Alexmuir Junior Public School
Elementary: Public
0.83 km
Brimwood Boulevard Junior Public School
Elementary: Public
0.36 km
Delphi Secondary Alternative School
Secondary: Public
1.51 km
Msgr Fraser-Midland
Secondary: Catholic
1.55 km
Sir William Osler High School
Secondary: Public
1.96 km
Francis Libermann Catholic High School
Secondary: Catholic
0.82 km
Albert Campbell Collegiate Institute
Secondary: Public
0.64 km
Agincourt Collegiate Institute
Secondary: Public
2.76 km
