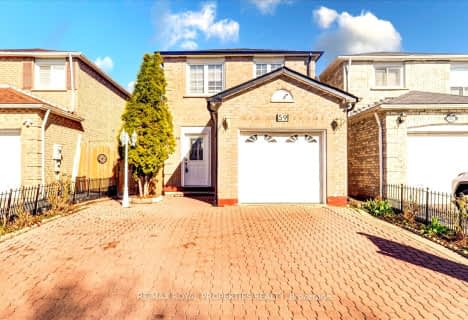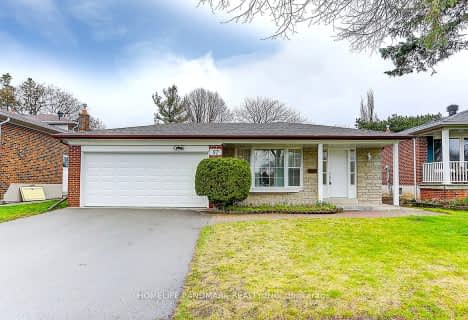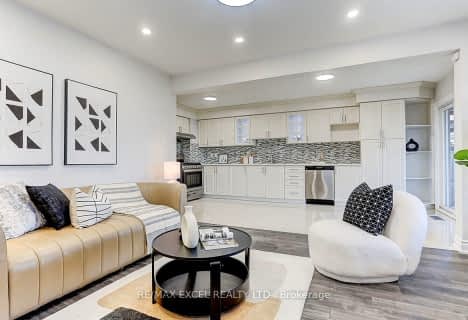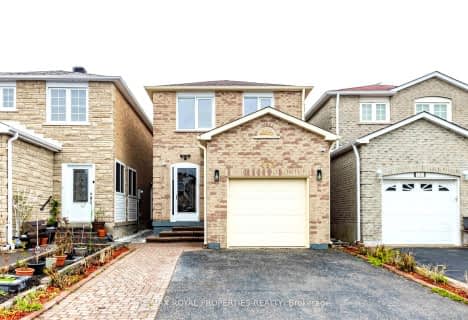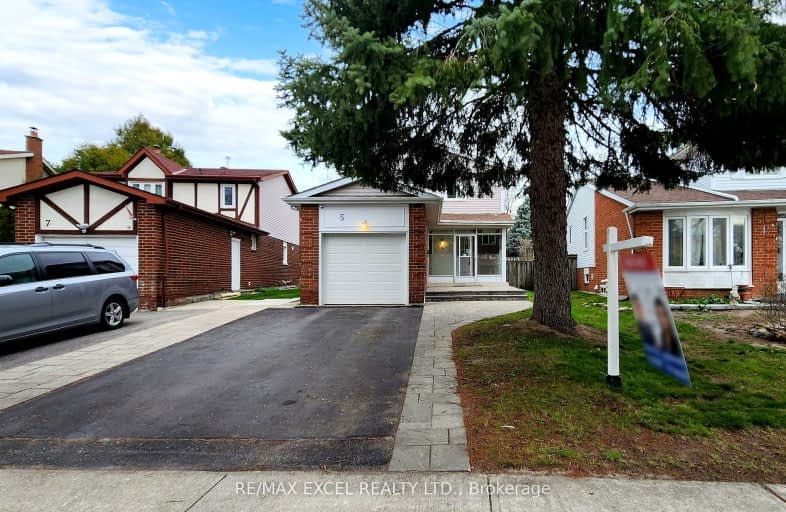
Somewhat Walkable
- Some errands can be accomplished on foot.
Good Transit
- Some errands can be accomplished by public transportation.
Bikeable
- Some errands can be accomplished on bike.

St Rene Goupil Catholic School
Elementary: CatholicÉcole élémentaire Laure-Rièse
Elementary: PublicAgnes Macphail Public School
Elementary: PublicPrince of Peace Catholic School
Elementary: CatholicPort Royal Public School
Elementary: PublicBanting and Best Public School
Elementary: PublicDelphi Secondary Alternative School
Secondary: PublicMsgr Fraser-Midland
Secondary: CatholicSir William Osler High School
Secondary: PublicFrancis Libermann Catholic High School
Secondary: CatholicMary Ward Catholic Secondary School
Secondary: CatholicAlbert Campbell Collegiate Institute
Secondary: Public-
Toogood Pond
Carlton Rd (near Main St.), Unionville ON L3R 4J8 5.89km -
Atria Buildings Park
2235 Sheppard Ave E (Sheppard and Victoria Park), Toronto ON M2J 5B5 6.47km -
Godstone Park
71 Godstone Rd, Toronto ON M2J 3C8 6.73km
-
CIBC
7220 Kennedy Rd (at Denison St.), Markham ON L3R 7P2 2.18km -
TD Bank Financial Group
7080 Warden Ave, Markham ON L3R 5Y2 3.46km -
CIBC
3420 Finch Ave E (at Warden Ave.), Toronto ON M1W 2R6 3.87km
- 4 bath
- 3 bed
- 1500 sqft
54 Enchanted Hills Crescent, Toronto, Ontario • M1V 3P2 • Milliken
- 4 bath
- 4 bed
- 2000 sqft
35 Longsword Drive, Toronto, Ontario • M1V 2Z9 • Agincourt South-Malvern West


