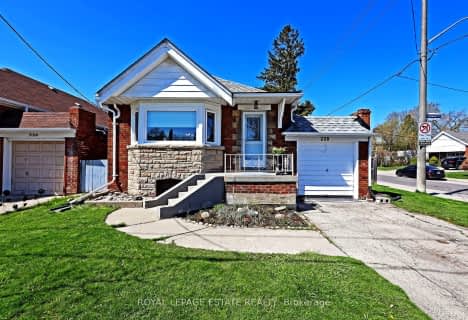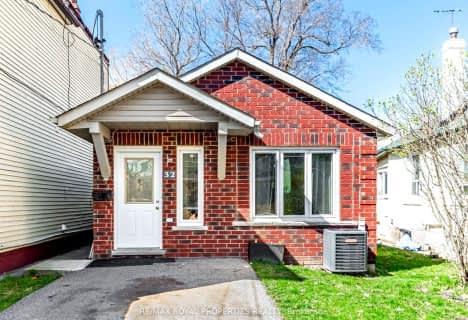
St Dunstan Catholic School
Elementary: Catholic
0.27 km
Blantyre Public School
Elementary: Public
1.17 km
Warden Avenue Public School
Elementary: Public
0.69 km
Samuel Hearne Public School
Elementary: Public
0.08 km
Crescent Town Elementary School
Elementary: Public
0.74 km
Oakridge Junior Public School
Elementary: Public
0.14 km
East York Alternative Secondary School
Secondary: Public
3.38 km
Notre Dame Catholic High School
Secondary: Catholic
1.81 km
Neil McNeil High School
Secondary: Catholic
1.84 km
Birchmount Park Collegiate Institute
Secondary: Public
1.94 km
Malvern Collegiate Institute
Secondary: Public
1.61 km
SATEC @ W A Porter Collegiate Institute
Secondary: Public
2.36 km
$
$899,000
- 2 bath
- 2 bed
- 700 sqft
228 Glenwood Crescent, Toronto, Ontario • M4B 1K4 • O'Connor-Parkview












